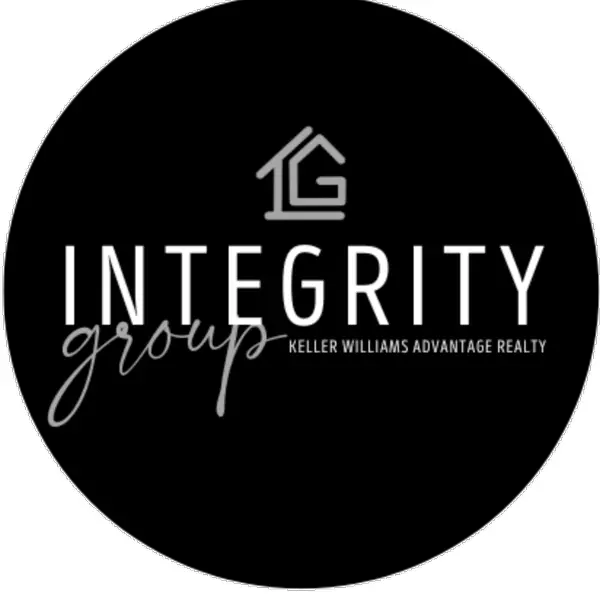$525,000
$525,000
For more information regarding the value of a property, please contact us for a free consultation.
3 Beds
2 Baths
1,853 SqFt
SOLD DATE : 06/12/2025
Key Details
Sold Price $525,000
Property Type Single Family Home
Sub Type Single Family Residence
Listing Status Sold
Purchase Type For Sale
Square Footage 1,853 sqft
Price per Sqft $283
Subdivision Bradbury Ranch
MLS Listing ID 5457358
Sold Date 06/12/25
Bedrooms 3
Full Baths 1
Three Quarter Bath 1
Condo Fees $115
HOA Fees $115/mo
HOA Y/N Yes
Abv Grd Liv Area 1,449
Year Built 1997
Annual Tax Amount $3,070
Tax Year 2024
Lot Size 3,920 Sqft
Acres 0.09
Property Sub-Type Single Family Residence
Source recolorado
Property Description
Welcome to your dream home! This charming 3-bedroom, 2-bathroom home is nestled on a peaceful cul-de-sac, offering both privacy and a sense of community. Step inside to discover a well maintained, BEAUTIFUL home with freshly painted interiors that create a bright and inviting atmosphere throughout.
The main level features a spacious eat-in kitchen, perfect for casual meals, and a separate dining room ideal for entertaining guests. The separate dining room can easily accommodate a table for eight, so you will have plenty of space!
Upstairs, you'll find all three bedrooms, including a generous primary suite with its own private bath, in addition to a second full bathroom for convenience.
Head downstairs from the kitchen to unwind in the cozy family room, a versatile space for relaxation or play. Descend a few more steps to discover a bonus room—great for a home office, gym, or hobby space—plus a convenient laundry area.
Outside, the fully fenced backyard is a true retreat, complete with a large deck perfect for summer barbecues or quiet evenings under the stars. This well-designed home combines comfort, functionality, and modern updates in a sought-after location—don't miss this chance to make it yours!
Location
State CO
County Douglas
Rooms
Basement Partial
Interior
Interior Features Ceiling Fan(s), High Ceilings, Pantry, Primary Suite, Radon Mitigation System, Smoke Free, Walk-In Closet(s)
Heating Forced Air
Cooling Central Air
Flooring Carpet, Laminate, Tile
Fireplace N
Appliance Dishwasher, Dryer, Microwave, Oven, Range, Refrigerator, Washer
Exterior
Parking Features Concrete
Garage Spaces 2.0
Fence Full
Pool Private
Utilities Available Cable Available, Electricity Connected, Phone Connected
Roof Type Composition
Total Parking Spaces 2
Garage Yes
Building
Lot Description Cul-De-Sac
Sewer Public Sewer
Water Public
Level or Stories Multi/Split
Structure Type Frame
Schools
Elementary Schools Prairie Crossing
Middle Schools Sierra
High Schools Chaparral
School District Douglas Re-1
Others
Senior Community No
Ownership Individual
Acceptable Financing Cash, Conventional, FHA, VA Loan
Listing Terms Cash, Conventional, FHA, VA Loan
Special Listing Condition None
Read Less Info
Want to know what your home might be worth? Contact us for a FREE valuation!

Our team is ready to help you sell your home for the highest possible price ASAP

© 2025 METROLIST, INC., DBA RECOLORADO® – All Rights Reserved
6455 S. Yosemite St., Suite 500 Greenwood Village, CO 80111 USA
Bought with HomeSmart
"My job is to find and attract mastery-based agents to the office, protect the culture, and make sure everyone is happy! "





