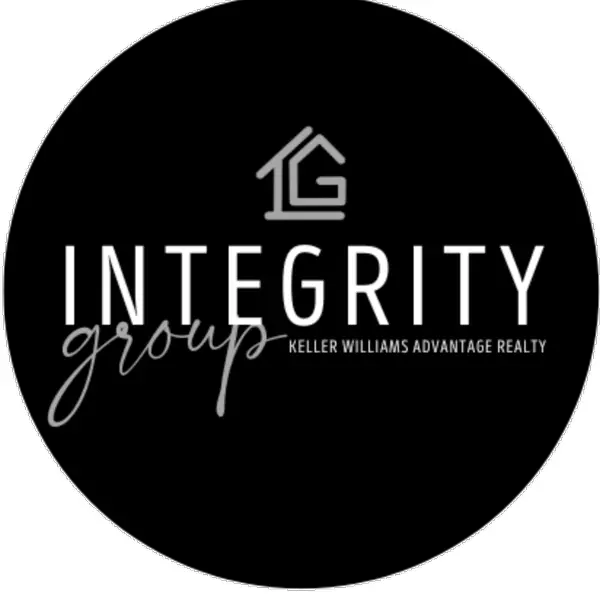$1,545,000
$1,599,000
3.4%For more information regarding the value of a property, please contact us for a free consultation.
4 Beds
4 Baths
3,594 SqFt
SOLD DATE : 06/11/2025
Key Details
Sold Price $1,545,000
Property Type Single Family Home
Sub Type Single Family Residence
Listing Status Sold
Purchase Type For Sale
Square Footage 3,594 sqft
Price per Sqft $429
Subdivision Mesa Meadows
MLS Listing ID 3504077
Sold Date 06/11/25
Style Traditional
Bedrooms 4
Full Baths 2
Half Baths 1
Three Quarter Bath 1
Condo Fees $160
HOA Fees $13/ann
HOA Y/N Yes
Abv Grd Liv Area 2,586
Year Built 1998
Annual Tax Amount $5,406
Tax Year 2024
Lot Size 6,490 Sqft
Acres 0.15
Property Sub-Type Single Family Residence
Source recolorado
Property Description
Welcome Home--located at the base of North Table Mountain with mature landscaping, this home has incredible views in every direction, an open floorplan, a spacious kitchen and a grand deck off the primary bedroom. It boasts of 4 beds, 4 baths including a basement suite (with kitchenette and living room), lots of storage, an office space and two outdoor sitting areas to enjoy the view of the mesa. Meticulously maintained, it has a newer furnace, newer water heater, brand new Pella windows, new paint and a freshly updated basement suite. It's located with easy access to hwy 93, just a bike ride to downtown Golden, and is just a block from the North Table Mountain hiking trails. This home has the mountain feel with city amenities. Skip the commute and make this house your home!
Location
State CO
County Jefferson
Rooms
Basement Exterior Entry, Finished, Sump Pump, Walk-Out Access
Interior
Interior Features Breakfast Bar, Eat-in Kitchen, Entrance Foyer, Five Piece Bath, High Ceilings, Kitchen Island, Open Floorplan, Primary Suite, Hot Tub, Walk-In Closet(s), Wet Bar, Wired for Data
Heating Forced Air, Natural Gas
Cooling Central Air
Flooring Carpet, Tile, Wood
Fireplaces Number 1
Fireplaces Type Family Room
Fireplace Y
Appliance Bar Fridge, Dishwasher, Disposal, Dryer, Microwave, Self Cleaning Oven, Washer
Exterior
Exterior Feature Balcony, Garden, Lighting, Spa/Hot Tub
Garage Spaces 2.0
Fence Full
Utilities Available Cable Available, Electricity Connected, Phone Available
View Mountain(s)
Roof Type Composition
Total Parking Spaces 4
Garage Yes
Building
Lot Description Foothills, Irrigated, Landscaped, Sprinklers In Front, Sprinklers In Rear
Sewer Public Sewer
Water Public
Level or Stories Two
Structure Type Frame,Stone
Schools
Elementary Schools Mitchell
Middle Schools Bell
High Schools Golden
School District Jefferson County R-1
Others
Senior Community No
Ownership Individual
Acceptable Financing Cash, Conventional, FHA, VA Loan
Listing Terms Cash, Conventional, FHA, VA Loan
Special Listing Condition None
Pets Allowed Yes
Read Less Info
Want to know what your home might be worth? Contact us for a FREE valuation!

Our team is ready to help you sell your home for the highest possible price ASAP

© 2025 METROLIST, INC., DBA RECOLORADO® – All Rights Reserved
6455 S. Yosemite St., Suite 500 Greenwood Village, CO 80111 USA
Bought with Redfin Corporation
"My job is to find and attract mastery-based agents to the office, protect the culture, and make sure everyone is happy! "





