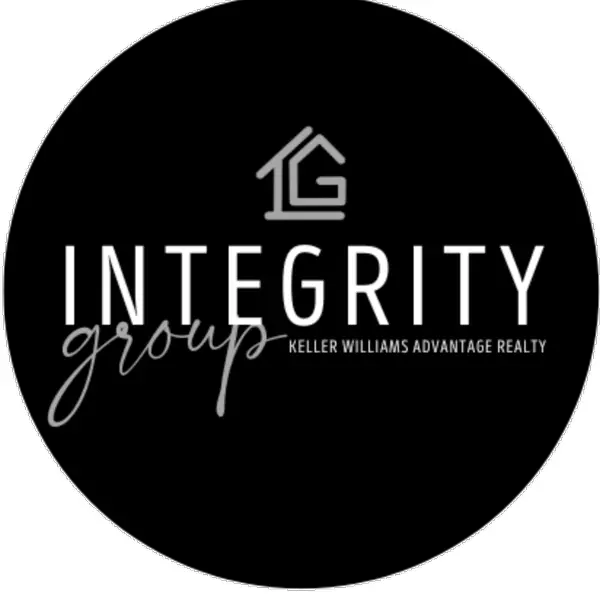$549,300
$574,900
4.5%For more information regarding the value of a property, please contact us for a free consultation.
2 Beds
2 Baths
1,056 SqFt
SOLD DATE : 06/09/2025
Key Details
Sold Price $549,300
Property Type Townhouse
Sub Type Townhouse
Listing Status Sold
Purchase Type For Sale
Square Footage 1,056 sqft
Price per Sqft $520
Subdivision Park East Square
MLS Listing ID IR1032939
Sold Date 06/09/25
Style Contemporary
Bedrooms 2
Full Baths 1
Half Baths 1
Condo Fees $520
HOA Fees $520/mo
HOA Y/N Yes
Abv Grd Liv Area 1,056
Year Built 1977
Annual Tax Amount $2,651
Tax Year 2024
Lot Size 541 Sqft
Acres 0.01
Property Sub-Type Townhouse
Source recolorado
Property Description
Modern Elegance Meets Ideal Location - Fully Remodeled Townhome!Welcome to your dream home, nestled along the scenic Boulder Creek Bike Path and just minutes from shopping, dining, and downtown Boulder! This completely remodeled townhome offers the perfect blend of style, comfort, and convenience.Step inside to discover a bright and airy layout, highlighted by a stunning modern kitchen with a sleek pass-through bar, stainless steel appliances, and chic finishes throughout. Luxurious vinyl plank flooring flows seamlessly from room to room, complemented by craftsman-style doors, tasteful trim, and beautifully renovated bathrooms. Every detail has been thoughtfully updated - from the elegant LED lighting to the sophisticated design touches in every space. Truly move-in ready, this home invites you to settle in and start living your best Boulder life. Don't miss this one - it's a rare gem that will captivate you from the moment you walk in!
Location
State CO
County Boulder
Zoning RES
Rooms
Basement Crawl Space
Interior
Interior Features Eat-in Kitchen, Jack & Jill Bathroom, Open Floorplan, Smart Thermostat, Walk-In Closet(s)
Heating Forced Air
Cooling Ceiling Fan(s), Central Air
Fireplace N
Appliance Dishwasher, Dryer, Microwave, Oven, Refrigerator, Self Cleaning Oven, Washer
Exterior
Fence Fenced
Utilities Available Cable Available, Electricity Available, Internet Access (Wired), Natural Gas Available
View Mountain(s)
Roof Type Composition
Total Parking Spaces 1
Building
Lot Description Cul-De-Sac, Open Space
Sewer Public Sewer
Water Public
Level or Stories Two
Structure Type Frame
Schools
Elementary Schools Creekside
Middle Schools Manhattan
High Schools Fairview
School District Boulder Valley Re 2
Others
Ownership Agent Owner
Acceptable Financing Cash, Conventional, FHA
Listing Terms Cash, Conventional, FHA
Pets Allowed Cats OK, Dogs OK
Read Less Info
Want to know what your home might be worth? Contact us for a FREE valuation!

Our team is ready to help you sell your home for the highest possible price ASAP

© 2025 METROLIST, INC., DBA RECOLORADO® – All Rights Reserved
6455 S. Yosemite St., Suite 500 Greenwood Village, CO 80111 USA
Bought with RE/MAX of Boulder, Inc
"My job is to find and attract mastery-based agents to the office, protect the culture, and make sure everyone is happy! "





