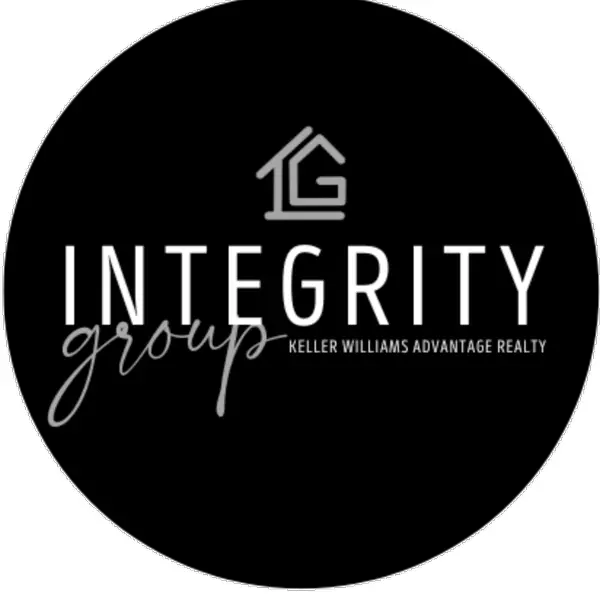$725,000
$725,000
For more information regarding the value of a property, please contact us for a free consultation.
3 Beds
4 Baths
4,884 SqFt
SOLD DATE : 06/09/2025
Key Details
Sold Price $725,000
Property Type Single Family Home
Sub Type Single Family Residence
Listing Status Sold
Purchase Type For Sale
Square Footage 4,884 sqft
Price per Sqft $148
Subdivision Kings Ridge
MLS Listing ID 3006352
Sold Date 06/09/25
Style Traditional
Bedrooms 3
Full Baths 2
Half Baths 1
Three Quarter Bath 1
Condo Fees $54
HOA Fees $54/mo
HOA Y/N Yes
Abv Grd Liv Area 2,442
Year Built 2013
Annual Tax Amount $6,048
Tax Year 2024
Lot Size 8,712 Sqft
Acres 0.2
Property Sub-Type Single Family Residence
Source recolorado
Property Description
Sprawling Ranch w/ a Full Bsmt & a Huge 4 Car Garage! They Don't Build Them Like This Anymore! Quality Construction & Finishes! Outside, Enjoy a New Roof (2023), a Lush Front Lawn & a Low- Maintenance, Completely Xeriscaped Backyard Oasis w/ a Retractable Canopy & a Nice Shed! Perfectly Set Up to Enjoy the Colorado Lifestyle Plus Save on Your Water Bill! Step Inside Into Luxury & Quality! Large Windows, High Ceilings, & Hand Scraped Wide Plank Floors Throughout! Gourmet Kitchen w/ Shaker Style Mocha Cabinets, Slab Granite Counters, Undermount Sink, Travertine Tile Backsplash, Stainless Steel Appliances Including a New Refrigerator (2024), Gas Cook-Top, Butler's Pantry & Walk-In Pantry Plus a Huge Island that Comfortably Seats 4! Spacious Great Room w/ Tons of Natural Light & a Cozy Gas Fireplace! 3 Bedrooms Plus a Main Level Den/Dining Room - Perfect for a Main Floor Study! Each of the 3 Main Level Bedrooms Features It's Own Private Bathroom! Primary Suite w/ Coffered Ceiling & a Giant Walk-In Closet! Luxurious 5-Piece Primary Bath w/ Separate His & Hers Vanities, Custom Tile, & a Relaxing Garden Tub! A Main Level Laundry Room w/ a Utility Sink & a Powder Bath are Perfectly Situated for Functionality & Convenience! The Garage is over 800 SQ FT, Fully Insulated, Finished, & Drywalled! Complete w/ Shelving, Pegboard for Tools, & a Freshly Painted Floor! The Basement is Light & Bright w/ 9” Ceilings, Some Framing, & a Rough-In Bathroom Already Completed!…The Possibilities for Storage &/or Future Expansion are Endless! Located Minutes from Downtown Castle Rock, Top-Rated Schools, Trails, Parks, Shopping, Restaurants, & the Popular Outlets at Castle Rock! This Home Offers the Perfect Balance of Space, Storage, Comfort, Luxury, & Convenience. With Low HOA Fees, a Clubhouse, Parks, & a Community Pool - This is Truly a One of a Kind Property! The List Goes On…You won't find a Better Value for a Quality Ranch Style Home in one of Castle Rock's most Desirable Communities!
Location
State CO
County Douglas
Rooms
Basement Full
Main Level Bedrooms 3
Interior
Interior Features Ceiling Fan(s), Eat-in Kitchen, Five Piece Bath, Granite Counters, Kitchen Island, Open Floorplan, Pantry, Primary Suite, Solid Surface Counters, Walk-In Closet(s)
Heating Forced Air, Natural Gas
Cooling Central Air
Flooring Carpet, Tile, Wood
Fireplaces Number 1
Fireplaces Type Gas, Gas Log, Great Room
Fireplace Y
Appliance Cooktop, Dishwasher, Disposal, Double Oven, Dryer, Microwave, Refrigerator, Washer
Laundry Sink
Exterior
Exterior Feature Private Yard
Parking Features Concrete, Dry Walled, Insulated Garage, Oversized, Tandem
Garage Spaces 4.0
Fence Full
Utilities Available Cable Available, Electricity Connected, Natural Gas Connected
View Mountain(s)
Roof Type Composition
Total Parking Spaces 4
Garage Yes
Building
Lot Description Irrigated, Landscaped, Level, Master Planned, Sprinklers In Front
Foundation Slab
Sewer Public Sewer
Water Public
Level or Stories One
Structure Type Frame,Stone,Wood Siding
Schools
Elementary Schools South Ridge
Middle Schools Mesa
High Schools Douglas County
School District Douglas Re-1
Others
Senior Community No
Ownership Individual
Acceptable Financing Cash, Conventional, FHA, VA Loan
Listing Terms Cash, Conventional, FHA, VA Loan
Special Listing Condition None
Pets Allowed Yes
Read Less Info
Want to know what your home might be worth? Contact us for a FREE valuation!

Our team is ready to help you sell your home for the highest possible price ASAP

© 2025 METROLIST, INC., DBA RECOLORADO® – All Rights Reserved
6455 S. Yosemite St., Suite 500 Greenwood Village, CO 80111 USA
Bought with Douglas County Real Estate LLC
"My job is to find and attract mastery-based agents to the office, protect the culture, and make sure everyone is happy! "





