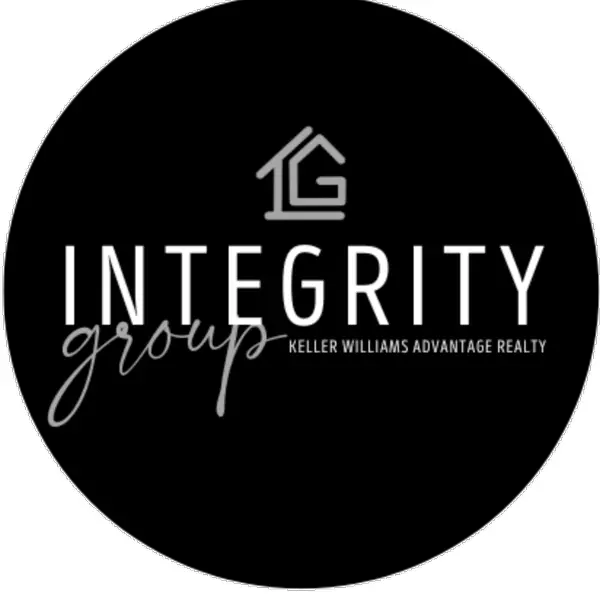$765,000
$765,000
For more information regarding the value of a property, please contact us for a free consultation.
5 Beds
4 Baths
2,346 SqFt
SOLD DATE : 06/09/2025
Key Details
Sold Price $765,000
Property Type Townhouse
Sub Type Townhouse
Listing Status Sold
Purchase Type For Sale
Square Footage 2,346 sqft
Price per Sqft $326
Subdivision Vernon Gardens
MLS Listing ID 8460403
Sold Date 06/09/25
Style Contemporary
Bedrooms 5
Full Baths 1
Half Baths 1
Three Quarter Bath 2
Condo Fees $100
HOA Fees $8/ann
HOA Y/N Yes
Abv Grd Liv Area 2,346
Year Built 2019
Annual Tax Amount $3,678
Tax Year 2024
Lot Size 6,360 Sqft
Acres 0.15
Property Sub-Type Townhouse
Source recolorado
Property Description
Experience modern Colorado living in this beautifully designed 5-bed/4-bath duplex, perfectly situated in desirable Golden w/ views of the foothills! The bright & open main-level features a spacious kitchen w/ granite countertops & large island, seamlessly flowing into the dining area & a sunlit west-facing living room w/ expansive windows & cozy gas fireplace-perfect for everyday living & entertaining. A main-level office offers flexibility as a 5th bedroom or private home office. Upstairs, you'll find two generous primary suites with en-suite baths, plus a third full bath & two additional bedrooms. Enjoy colorful Colorado sunsets from private fully fenced backyard with patio. The finished two-car garage boasts sleek epoxy flooring. Conveniently, just steps from Westblade Park and its 0.8-mile walking loop, and nearby to the light rail. With easy access to downtown Golden, Red Rocks, the foothills for all your outdoor pleasure, I-70, 6th Ave, and Downtown Denver. Schedule your showing today!
Location
State CO
County Jefferson
Rooms
Main Level Bedrooms 1
Interior
Interior Features Ceiling Fan(s), Eat-in Kitchen, Entrance Foyer, Granite Counters, High Ceilings, High Speed Internet, Kitchen Island, Open Floorplan, Pantry, Primary Suite, Walk-In Closet(s)
Heating Forced Air
Cooling Central Air
Flooring Vinyl
Fireplaces Type Gas, Gas Log, Living Room
Fireplace N
Appliance Dishwasher, Disposal, Dryer, Microwave, Oven, Refrigerator, Self Cleaning Oven, Washer
Laundry In Unit
Exterior
Exterior Feature Private Yard
Parking Features Finished Garage, Floor Coating, Insulated Garage
Garage Spaces 2.0
Fence Partial
Utilities Available Electricity Connected, Internet Access (Wired), Natural Gas Connected
View Mountain(s)
Roof Type Composition
Total Parking Spaces 2
Garage Yes
Building
Lot Description Sprinklers In Front, Sprinklers In Rear
Foundation Slab
Sewer Public Sewer
Water Public
Level or Stories Two
Structure Type Frame,Wood Siding
Schools
Elementary Schools Dennison
Middle Schools Bell
High Schools Golden
School District Jefferson County R-1
Others
Senior Community No
Ownership Individual
Acceptable Financing Cash, Conventional, FHA, VA Loan
Listing Terms Cash, Conventional, FHA, VA Loan
Special Listing Condition None
Pets Allowed Cats OK, Dogs OK
Read Less Info
Want to know what your home might be worth? Contact us for a FREE valuation!

Our team is ready to help you sell your home for the highest possible price ASAP

© 2025 METROLIST, INC., DBA RECOLORADO® – All Rights Reserved
6455 S. Yosemite St., Suite 500 Greenwood Village, CO 80111 USA
Bought with eXp Realty, LLC
"My job is to find and attract mastery-based agents to the office, protect the culture, and make sure everyone is happy! "





