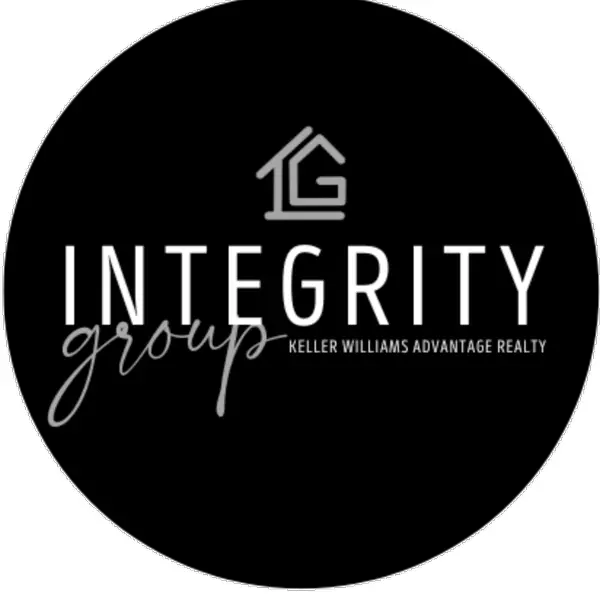$860,000
$850,000
1.2%For more information regarding the value of a property, please contact us for a free consultation.
4 Beds
3 Baths
2,683 SqFt
SOLD DATE : 04/30/2025
Key Details
Sold Price $860,000
Property Type Single Family Home
Sub Type Single Family Residence
Listing Status Sold
Purchase Type For Sale
Square Footage 2,683 sqft
Price per Sqft $320
Subdivision Skyline Estates
MLS Listing ID 8360787
Sold Date 04/30/25
Style Contemporary
Bedrooms 4
Full Baths 2
Half Baths 1
Condo Fees $85
HOA Fees $85/mo
HOA Y/N Yes
Abv Grd Liv Area 2,683
Originating Board recolorado
Year Built 2003
Annual Tax Amount $4,063
Tax Year 2024
Lot Size 7,187 Sqft
Acres 0.16
Property Sub-Type Single Family Residence
Property Description
Tucked away on a quiet cul de sac, and backing to open space, you will find the home of your dreams. On a quiet street in sought after Skyline Estates, this 4 bed three bath home will check a lot of your boxes. The front door opens to the living room, with soaring ceilings and arched architectural detail. Around the corner you will find the spacious kitchen in the open, light-filled main floor, with walk in pantry and granite countertops, an island, and eat-in space, opening to a formal dining room and family room. A bedroom/office/den is just off the main floor hallway. Upstairs, you will find the primary bedroom with en suite bath and spacious
walk-in closet, with open space views of owls, hawks and the occasional deer. Bonus space with mountain views in the loft and two more bedrooms with full bath complete the home. The basement is tidy and unfinished, waiting for you to come in with your finishing touches. This home is just steps away from expansive trails and several parks, close to shopping and amenities, and a short walk from the Gold Line Arvada Ridge Station. Its location truly can't be beat!
Location
State CO
County Jefferson
Rooms
Basement Unfinished
Main Level Bedrooms 1
Interior
Interior Features Eat-in Kitchen, Granite Counters, High Ceilings, Pantry, Radon Mitigation System
Heating Forced Air
Cooling Central Air
Flooring Carpet, Laminate, Wood
Fireplaces Number 1
Fireplaces Type Family Room, Gas Log
Fireplace Y
Appliance Dishwasher, Disposal, Dryer, Gas Water Heater, Microwave, Range, Refrigerator, Washer
Exterior
Garage Spaces 2.0
View Mountain(s)
Roof Type Architecural Shingle
Total Parking Spaces 2
Garage Yes
Building
Lot Description Open Space
Foundation Slab
Sewer Public Sewer
Water Public
Level or Stories Two
Structure Type Brick,Frame
Schools
Elementary Schools Vanderhoof
Middle Schools Drake
High Schools Arvada West
School District Jefferson County R-1
Others
Senior Community No
Ownership Individual
Acceptable Financing 1031 Exchange, Cash, Conventional, FHA, VA Loan
Listing Terms 1031 Exchange, Cash, Conventional, FHA, VA Loan
Special Listing Condition None
Pets Allowed Cats OK, Dogs OK, Number Limit
Read Less Info
Want to know what your home might be worth? Contact us for a FREE valuation!

Our team is ready to help you sell your home for the highest possible price ASAP

© 2025 METROLIST, INC., DBA RECOLORADO® – All Rights Reserved
6455 S. Yosemite St., Suite 500 Greenwood Village, CO 80111 USA
Bought with Fathom Realty Colorado LLC
"My job is to find and attract mastery-based agents to the office, protect the culture, and make sure everyone is happy! "





