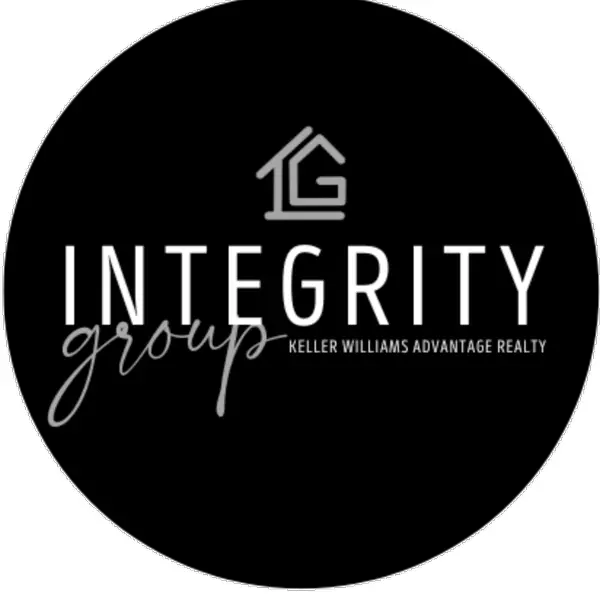$363,000
$400,000
9.3%For more information regarding the value of a property, please contact us for a free consultation.
3 Beds
2 Baths
1,782 SqFt
SOLD DATE : 03/11/2025
Key Details
Sold Price $363,000
Property Type Single Family Home
Sub Type Single Family Residence
Listing Status Sold
Purchase Type For Sale
Square Footage 1,782 sqft
Price per Sqft $203
Subdivision Catlins Add
MLS Listing ID 2813370
Sold Date 03/11/25
Bedrooms 3
Three Quarter Bath 2
HOA Y/N No
Abv Grd Liv Area 1,210
Originating Board recolorado
Year Built 1883
Annual Tax Amount $1,334
Tax Year 2024
Lot Size 0.520 Acres
Acres 0.52
Property Sub-Type Single Family Residence
Property Description
This gorgeous 1.5 story, 3 bedroom, 2 bath brick bungalow was built in 1883 and has been lovingly renovated with a stylish farmhouse esthetic. You will fall in love with the sleek curb appeal of the black brick and concrete work, the beautifully rocked and xeriscaped front yard, and the covered patio perfect for enjoying this pleasant neighborhood, just blocks from Centennial Park and the Arkansas Riverwalk! This wonderful .52 acre property includes 15 shares of the South Canon Ditch irrigation to support the lush back lawn with mature shade trees. Fenced yard and back patio for entertaining and enjoying views of Fremont Peak. Extensive upgrades completed 2021-2022 include: double-pane vinyl windows, plumbing, electrical, 5 mini-splits for efficient heating and cooling, and an on-demand Rinnai hot water heater. Prepare to “Ooh” and “Ahh” over the stunning kitchen with butcher block countertops, farmhouse sink, and high-end soft-close kitchen cabinets with built-in pantry. Lifeproof luxury vinyl flooring, custom barn door, large windows, an exposed brick wall, shiplap paneling, and extra-tall ceilings provide all the cozy character you could ever wish for! Main-level master bedroom features an ensuite bathroom. This home has 2 walk-in closets. Attached 2-car garage with a second laundry hookup and bonus rooms for storage or workshop use. All kitchen appliances, security cameras, and shed are included. This is a very special home, move-in ready for it's next lucky owner!
Location
State CO
County Fremont
Zoning R-1
Rooms
Main Level Bedrooms 1
Interior
Heating Baseboard, Electric
Cooling Air Conditioning-Room
Fireplace N
Exterior
Garage Spaces 2.0
Roof Type Composition
Total Parking Spaces 2
Garage Yes
Building
Sewer Public Sewer
Water Public
Level or Stories Two
Structure Type Stone
Schools
Elementary Schools Lincoln School Of Science And Technology
Middle Schools Canon City
High Schools Canon City
School District Canon City Re-1
Others
Senior Community No
Ownership Individual
Acceptable Financing Cash, Conventional, FHA, USDA Loan, VA Loan
Listing Terms Cash, Conventional, FHA, USDA Loan, VA Loan
Special Listing Condition None
Read Less Info
Want to know what your home might be worth? Contact us for a FREE valuation!

Our team is ready to help you sell your home for the highest possible price ASAP

© 2025 METROLIST, INC., DBA RECOLORADO® – All Rights Reserved
6455 S. Yosemite St., Suite 500 Greenwood Village, CO 80111 USA
Bought with HomeSmart Preferred Realty
"My job is to find and attract mastery-based agents to the office, protect the culture, and make sure everyone is happy! "





