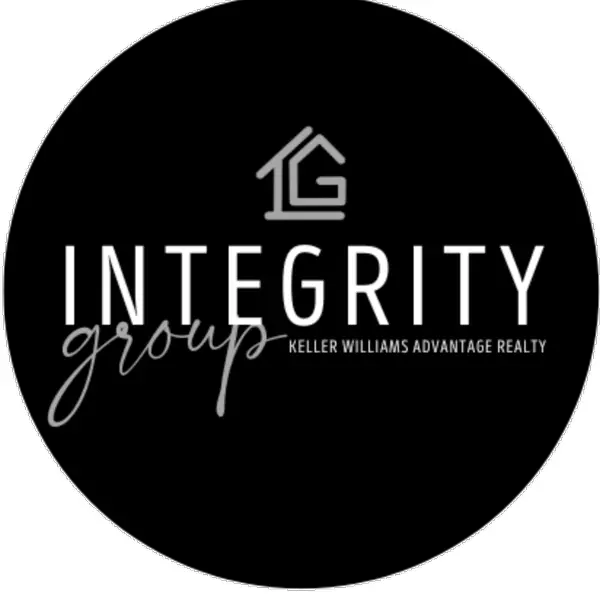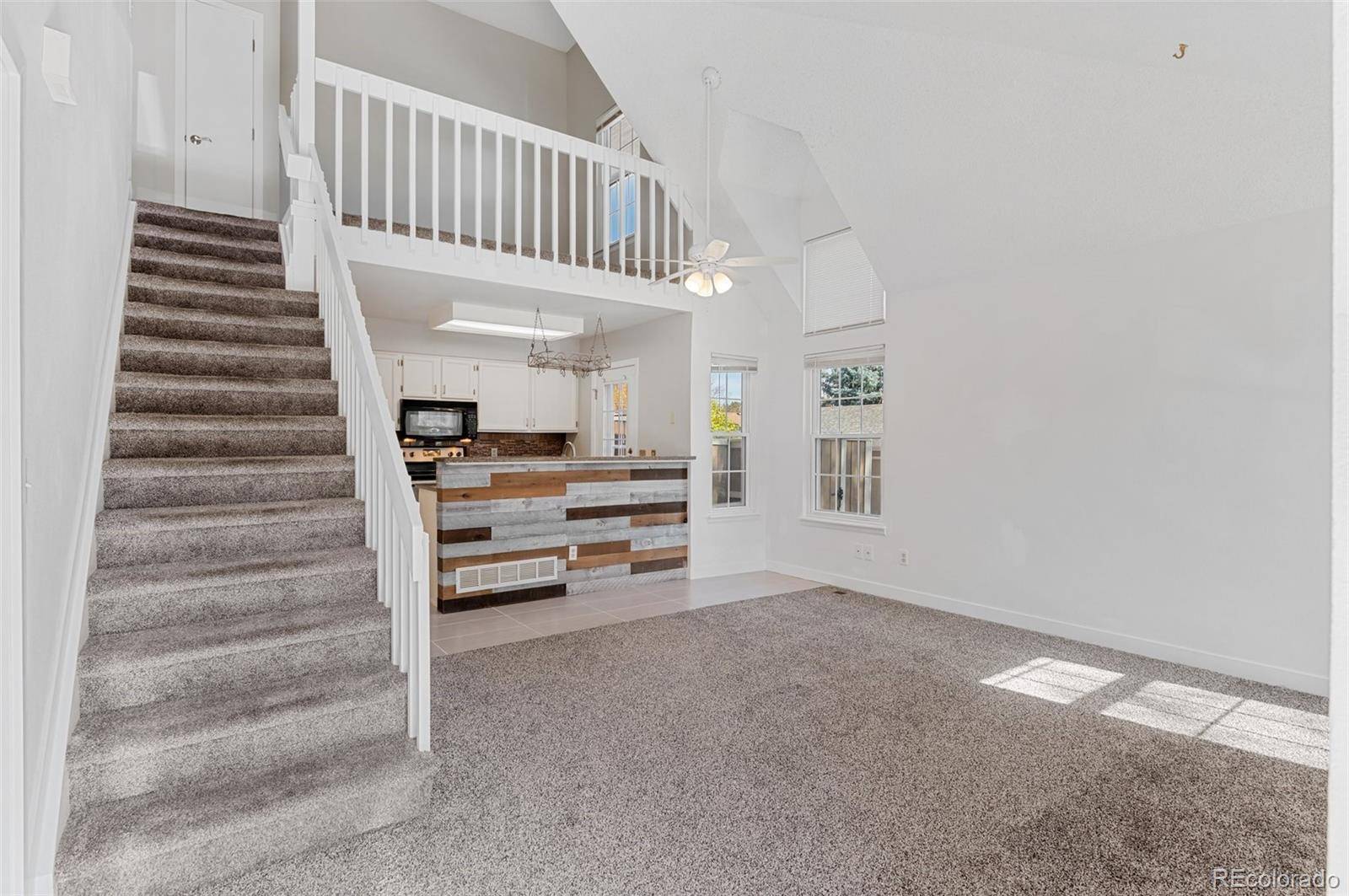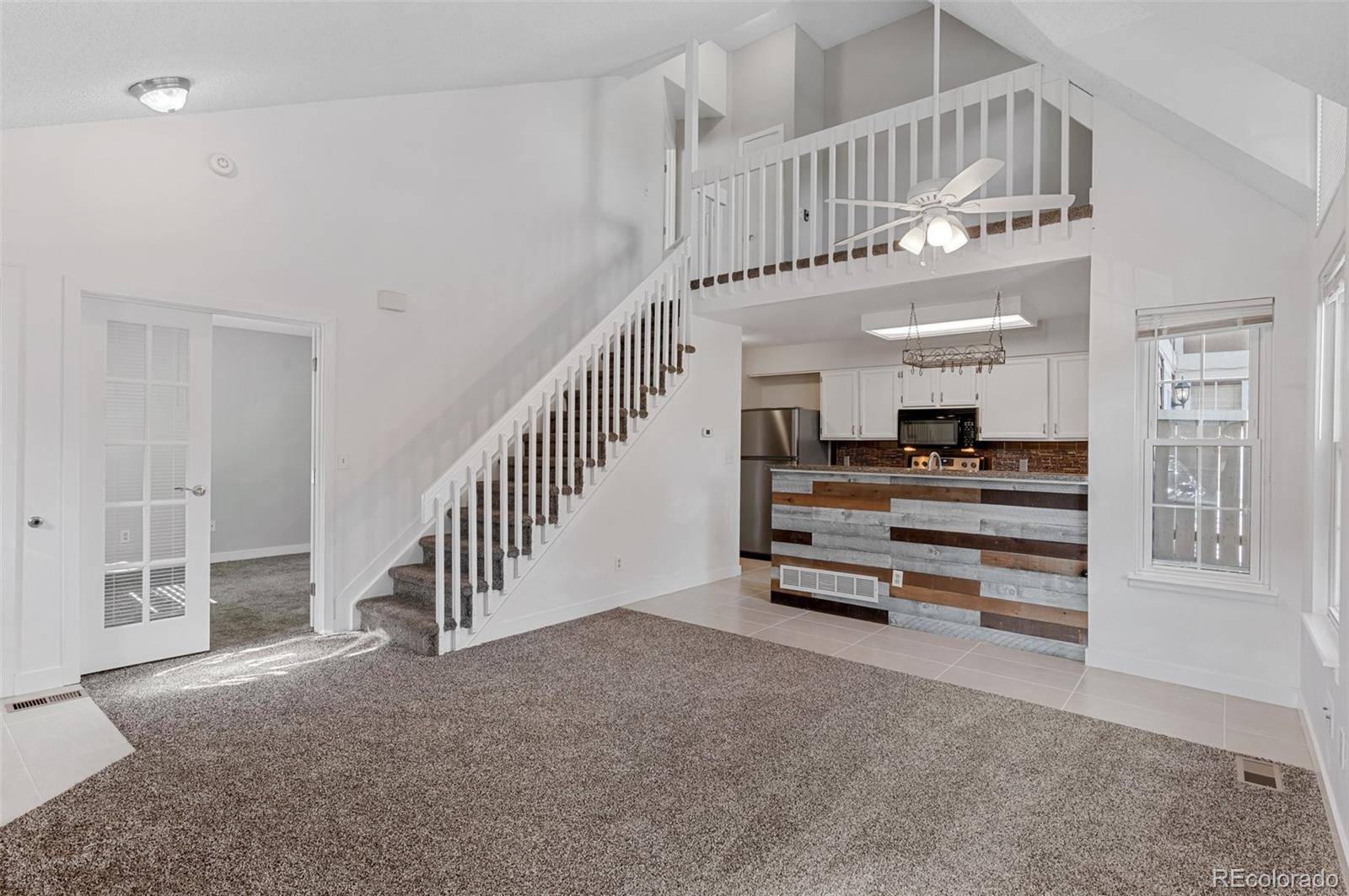$374,000
$385,000
2.9%For more information regarding the value of a property, please contact us for a free consultation.
3 Beds
3 Baths
1,728 SqFt
SOLD DATE : 01/26/2024
Key Details
Sold Price $374,000
Property Type Condo
Sub Type Condominium
Listing Status Sold
Purchase Type For Sale
Square Footage 1,728 sqft
Price per Sqft $216
Subdivision Le Chateau Condos
MLS Listing ID 5511778
Sold Date 01/26/24
Bedrooms 3
Full Baths 2
Three Quarter Bath 1
Condo Fees $436
HOA Fees $436/mo
HOA Y/N Yes
Abv Grd Liv Area 1,063
Originating Board recolorado
Year Built 1984
Annual Tax Amount $1,738
Tax Year 2022
Property Sub-Type Condominium
Property Description
Beautifully updated end unit Condo in the park-like Le Chateau community. Features include full size 1-car detached garage, large kitchen with granite countertops & bar seating, custom backsplash and SS appliances. Upstairs features a Primary bedroom with a 4-piece bathroom and a specious loft right next to it. Bedroom w/bathroom on main level. Professionally finished basement featuring a large flex space or bedroom including a 3/4 bathroom. New paint, new carpet (main level). Private patio w/ fence and gate access. This community features a swimming pool and greenbelts throughout the complex. Also, just minutes away from public transit & light rail (RTD Iliff Station) and The Medical Center of Aurora. Easy access to I-225, close to shopping, restaurants and more.
Location
State CO
County Arapahoe
Rooms
Basement Finished, Full
Main Level Bedrooms 1
Interior
Interior Features Granite Counters, High Ceilings, Smoke Free, Vaulted Ceiling(s)
Heating Forced Air
Cooling Central Air
Flooring Carpet, Tile
Fireplaces Number 1
Fireplaces Type Family Room
Fireplace Y
Appliance Dishwasher, Disposal, Dryer, Microwave, Oven, Refrigerator, Washer
Exterior
Parking Features Concrete
Garage Spaces 1.0
Roof Type Architecural Shingle
Total Parking Spaces 1
Garage No
Building
Sewer Public Sewer
Level or Stories Two
Structure Type Frame,Other
Schools
Elementary Schools Yale
Middle Schools Aurora Hills
High Schools Gateway
School District Adams-Arapahoe 28J
Others
Senior Community No
Ownership Individual
Acceptable Financing Cash, Conventional, FHA, Jumbo, Other
Listing Terms Cash, Conventional, FHA, Jumbo, Other
Special Listing Condition None
Read Less Info
Want to know what your home might be worth? Contact us for a FREE valuation!

Our team is ready to help you sell your home for the highest possible price ASAP

© 2025 METROLIST, INC., DBA RECOLORADO® – All Rights Reserved
6455 S. Yosemite St., Suite 500 Greenwood Village, CO 80111 USA
Bought with Berkshire Hathaway HomeServices Colorado Real Estate, LLC - Northglenn
"My job is to find and attract mastery-based agents to the office, protect the culture, and make sure everyone is happy! "





