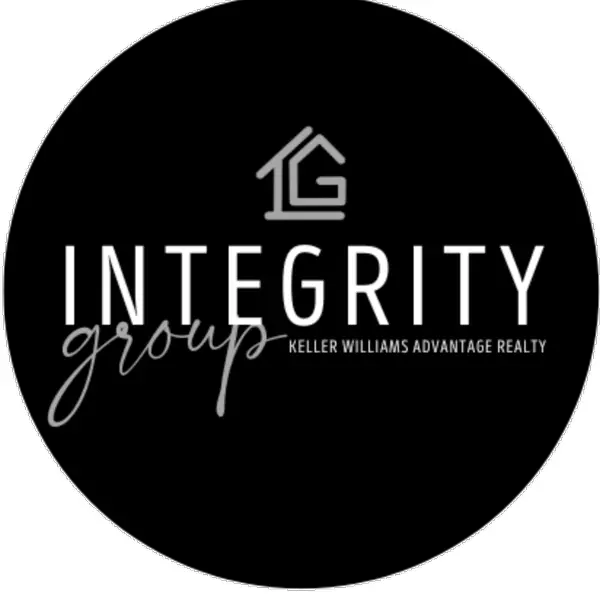$500,000
$510,000
2.0%For more information regarding the value of a property, please contact us for a free consultation.
2 Beds
2 Baths
1,383 SqFt
SOLD DATE : 11/10/2022
Key Details
Sold Price $500,000
Property Type Multi-Family
Sub Type Multi-Family
Listing Status Sold
Purchase Type For Sale
Square Footage 1,383 sqft
Price per Sqft $361
Subdivision Heritage Eagle Bend
MLS Listing ID 3724355
Sold Date 11/10/22
Bedrooms 2
Full Baths 2
Condo Fees $298
HOA Fees $298/mo
HOA Y/N Yes
Abv Grd Liv Area 1,383
Originating Board recolorado
Year Built 2003
Annual Tax Amount $2,304
Tax Year 2021
Lot Size 10,454 Sqft
Acres 0.24
Property Sub-Type Multi-Family
Property Description
Wonderful Ranch Style Townhome overlooking the 1st Fairway at Heritage Eagle Bend Golf Course. A highly sought after location in the community that is within walking distance of the clubhouse and all its amenities. Heritage Eagle Bend is one of the premier age restricted gated communities in the state. Featuring a recently remodeled clubhouse with a Full Service Restaurant, Card Rooms, Library Room, Billiards Room, Indoor/Outdoor Pools, Fitness Center, Auditorium, Bocce Ball Courts, Tennis Courts, Pickle Ball Courts and one of the top 18 hole Golf Courses in the state.
This incredibly well maintained 2 bedroom, 2 bath townhome is move in ready! Enjoy the comfortable living room plus dining room area in this open floor plan. The primary bedroom offers vaulted ceilings, double sink counter bathroom and a walk in closet as well as beautiful views. The second bedroom could be used an office, art studio or space for guests. Relax on the cozy patio while enjoying the sunrise and the peace and quite. Don't wait to see this beautiful property, it won't last long!
Location
State CO
County Arapahoe
Rooms
Main Level Bedrooms 2
Interior
Interior Features Corian Counters, No Stairs, Open Floorplan, Pantry, Smoke Free, Vaulted Ceiling(s), Walk-In Closet(s)
Heating Forced Air, Natural Gas
Cooling Central Air
Flooring Carpet, Tile, Wood
Fireplaces Number 1
Fireplaces Type Family Room, Gas
Fireplace Y
Appliance Dishwasher, Disposal, Dryer, Microwave, Refrigerator, Self Cleaning Oven, Washer
Exterior
Garage Spaces 2.0
Fence None
View Golf Course
Roof Type Architecural Shingle
Total Parking Spaces 2
Garage Yes
Building
Foundation Concrete Perimeter
Sewer Public Sewer
Water Public
Level or Stories One
Structure Type Wood Siding
Schools
Elementary Schools Coyote Hills
Middle Schools Fox Ridge
High Schools Cherokee Trail
School District Cherry Creek 5
Others
Senior Community Yes
Ownership Individual
Acceptable Financing Cash, Conventional, FHA, VA Loan
Listing Terms Cash, Conventional, FHA, VA Loan
Special Listing Condition None
Pets Allowed Cats OK, Dogs OK
Read Less Info
Want to know what your home might be worth? Contact us for a FREE valuation!

Our team is ready to help you sell your home for the highest possible price ASAP

© 2025 METROLIST, INC., DBA RECOLORADO® – All Rights Reserved
6455 S. Yosemite St., Suite 500 Greenwood Village, CO 80111 USA
Bought with VILLA REALTY
"My job is to find and attract mastery-based agents to the office, protect the culture, and make sure everyone is happy! "





