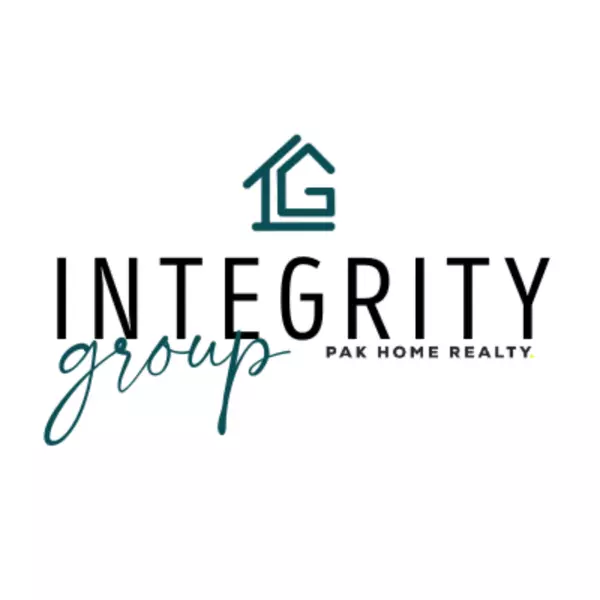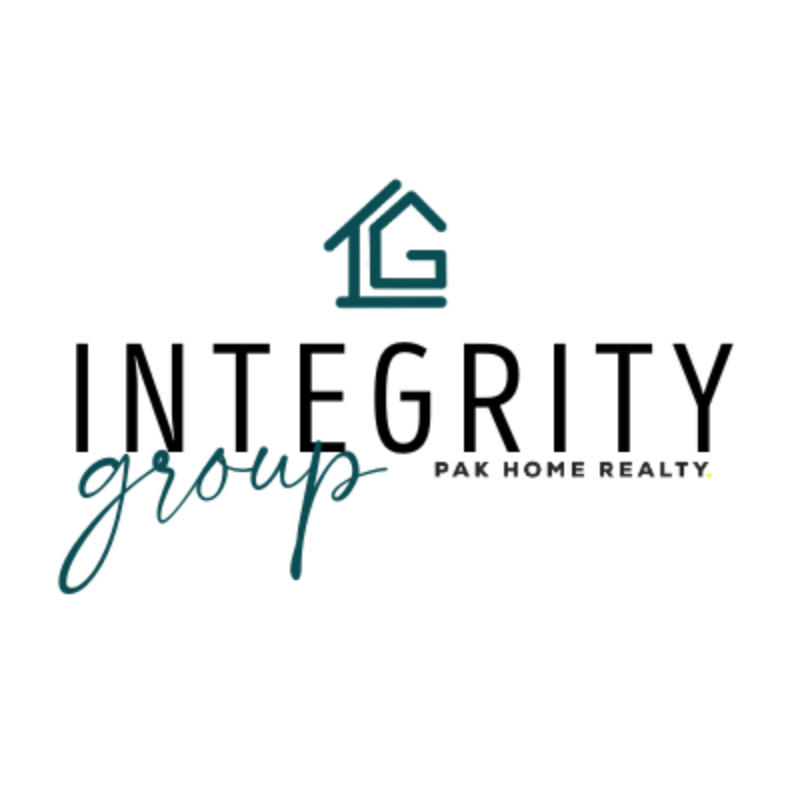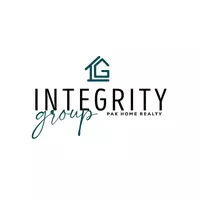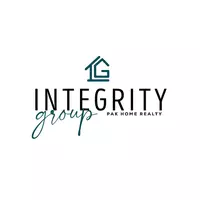
3 Beds
3 Baths
3,120 SqFt
3 Beds
3 Baths
3,120 SqFt
Open House
Sat Oct 11, 11:30am - 1:30pm
Key Details
Property Type Townhouse
Sub Type Townhouse
Listing Status Active
Purchase Type For Sale
Square Footage 3,120 sqft
Price per Sqft $137
Subdivision Crescent Village
MLS Listing ID 6329227
Bedrooms 3
Three Quarter Bath 3
Condo Fees $425
HOA Fees $425/mo
HOA Y/N Yes
Abv Grd Liv Area 1,692
Year Built 2001
Annual Tax Amount $2,831
Tax Year 2024
Lot Size 1,742 Sqft
Acres 0.04
Property Sub-Type Townhouse
Source recolorado
Property Description
Location
State CO
County Adams
Rooms
Basement Finished
Main Level Bedrooms 2
Interior
Interior Features Ceiling Fan(s), Granite Counters, High Ceilings, Kitchen Island, Open Floorplan, Pantry, Primary Suite, Smoke Free, Vaulted Ceiling(s), Walk-In Closet(s)
Heating Forced Air
Cooling Central Air
Flooring Carpet, Tile, Wood
Fireplace N
Appliance Dishwasher, Disposal, Dryer, Microwave, Oven, Refrigerator, Washer
Laundry In Unit
Exterior
Exterior Feature Lighting, Rain Gutters
Garage Spaces 2.0
Fence Partial
Utilities Available Cable Available, Electricity Connected, Natural Gas Connected
Roof Type Composition
Total Parking Spaces 2
Garage Yes
Building
Sewer Public Sewer
Water Public
Level or Stories One
Structure Type Brick,Frame
Schools
Elementary Schools Southeast
Middle Schools Vikan
High Schools Brighton
School District School District 27-J
Others
Senior Community Yes
Ownership Individual
Acceptable Financing Cash, Conventional, FHA, VA Loan
Listing Terms Cash, Conventional, FHA, VA Loan
Special Listing Condition None
Virtual Tour https://www.zillow.com/view-imx/dad00d70-53a3-4a06-a836-8a024890995b?setAttribution=mls&wl=true&initialViewType=pano

6455 S. Yosemite St., Suite 500 Greenwood Village, CO 80111 USA

"My job is to find and attract mastery-based agents to the office, protect the culture, and make sure everyone is happy! "







