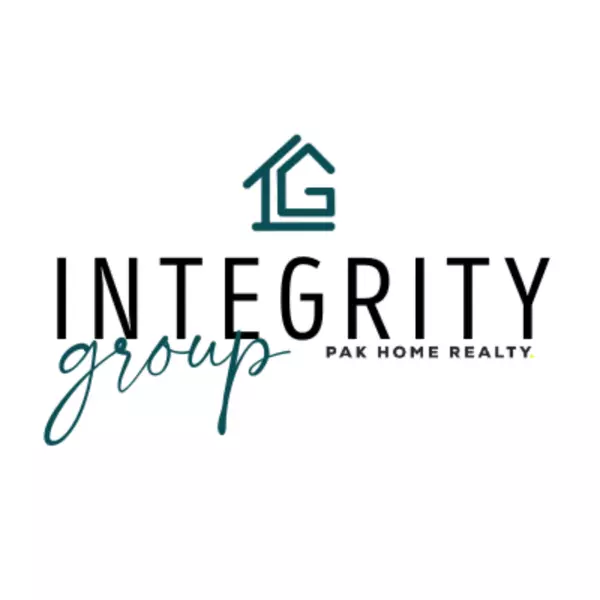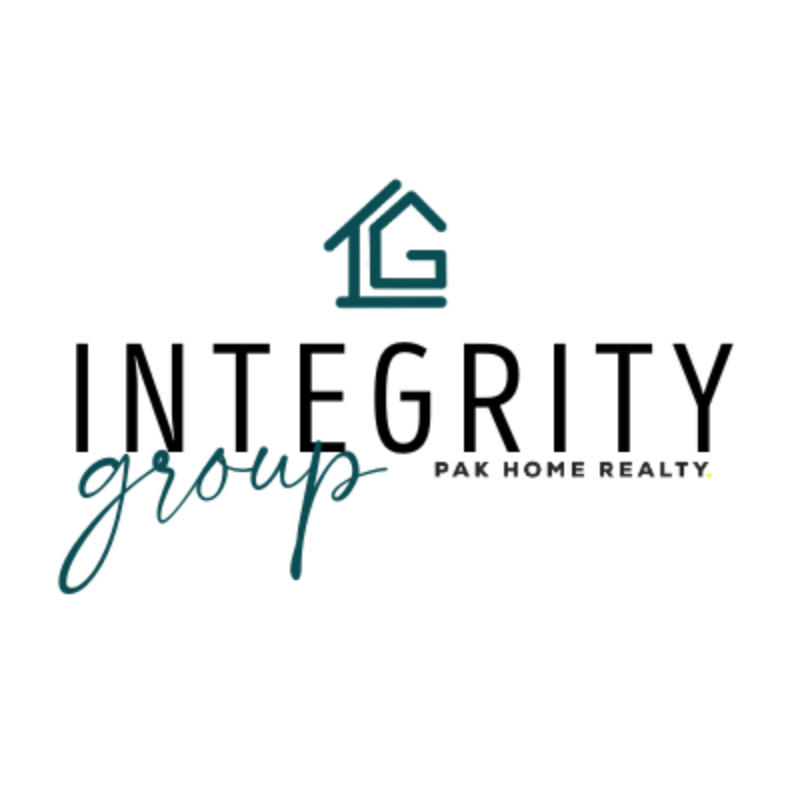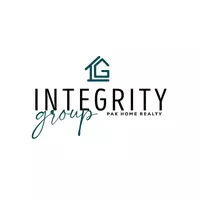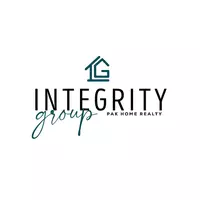
3 Beds
2 Baths
1,306 SqFt
3 Beds
2 Baths
1,306 SqFt
Open House
Sat Sep 13, 11:00am - 3:00pm
Key Details
Property Type Single Family Home
Sub Type Single Family Residence
Listing Status Active
Purchase Type For Sale
Square Footage 1,306 sqft
Price per Sqft $336
Subdivision Summerglen
MLS Listing ID 7341448
Bedrooms 3
Full Baths 2
Condo Fees $80
HOA Fees $80/mo
HOA Y/N Yes
Abv Grd Liv Area 1,306
Year Built 2004
Annual Tax Amount $2,937
Tax Year 2024
Lot Size 4,356 Sqft
Acres 0.1
Property Sub-Type Single Family Residence
Source recolorado
Property Description
Enjoy a cozy fireplace that sets the tone for both relaxing nights and lively gatherings. The front bedroom offers flexibility and can easily be transformed into a home office or guest room. The spacious primary suite is a private retreat with a large bathroom and a generous walk-in closet. Outside, the low-maintenance backyard with a freshly stained deck is perfect for sipping your morning coffee or enjoying the evenings. And beyond the home itself, close to horse ranches, scenic trails for biking and walking, and plenty of outdoor spaces to explore and enjoy.
Location
State CO
County Arapahoe
Rooms
Main Level Bedrooms 3
Interior
Heating Forced Air
Cooling Central Air
Fireplace N
Appliance Dishwasher, Disposal, Oven, Refrigerator
Exterior
Exterior Feature Private Yard
Garage Spaces 2.0
Roof Type Concrete
Total Parking Spaces 2
Garage Yes
Building
Lot Description Corner Lot, Cul-De-Sac, Landscaped, Level, Near Public Transit
Sewer Public Sewer
Water Public
Level or Stories One
Structure Type Frame,Other
Schools
Elementary Schools Sixth Avenue
Middle Schools East
High Schools Hinkley
School District Adams-Arapahoe 28J
Others
Senior Community No
Ownership Individual
Acceptable Financing Cash, Conventional, FHA, VA Loan
Listing Terms Cash, Conventional, FHA, VA Loan
Special Listing Condition None

6455 S. Yosemite St., Suite 500 Greenwood Village, CO 80111 USA

"My job is to find and attract mastery-based agents to the office, protect the culture, and make sure everyone is happy! "







