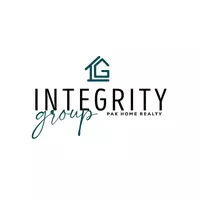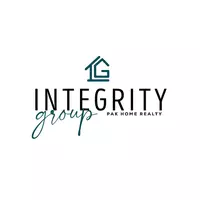2 Beds
3 Baths
1,935 SqFt
2 Beds
3 Baths
1,935 SqFt
Key Details
Property Type Single Family Home
Sub Type Single Family Residence
Listing Status Active
Purchase Type For Sale
Square Footage 1,935 sqft
Price per Sqft $310
Subdivision Karl'S Farm
MLS Listing ID 5863535
Bedrooms 2
Full Baths 1
Half Baths 1
Three Quarter Bath 1
Condo Fees $68
HOA Fees $68/mo
HOA Y/N Yes
Abv Grd Liv Area 1,935
Year Built 2022
Annual Tax Amount $3,601
Tax Year 2024
Lot Size 1,925 Sqft
Acres 0.04
Property Sub-Type Single Family Residence
Source recolorado
Property Description
Enjoy rooftop mountain views from your private terrace or host unforgettable evenings under the stars. The home's open, light-filled layout spans three beautifully finished levels, enhanced by vaulted ceilings and 10-foot doors for a spacious, airy feel.
The gourmet kitchen is a showstopper—featuring a Samsung BeSpoke glass refrigerator with interchangeable color panels, beverage door, and auto-refill water pitcher; a gas cooktop with stainless steel overhead vent; sleek quartz island; premium stainless steel appliances; dual ovens; and statement pendant lighting. Just outside, your gas stainless steel BBQ grill makes al fresco dining a breeze.
High-end design continues throughout with push-up blinds, chandelier ceiling fans, and curated finishes that blend style with comfort. The primary suite is a spa-like retreat, offering a two-person shower with bench, rainfall shower head, and luxurious detailing, plus a large walk-in closet. An additional bedroom, a full bathroom, and an upstairs laundry room with front-load washer and dryer on pedestals ensure both flexibility and convenience.
The home also offers storage rooms on the main level and in the garage, an oversized 2-car garage with built-in shelving, a tankless hot water heater, AC with dual-level adjustment for upper and lower floors, and energy-efficient systems throughout.
Located facing open space for privacy and serenity, this move-in-ready home sits in the sought-after Karl's Farm community—just minutes from Denver, Boulder, DIA, and only 10 minutes to the Light Rail.
4.99 Assumable Rate available for qualified buyers. Sellers are offering $10,000 in concessions. This property qualifies for the community reinvestment act- 1.75 lender credit available to qualified buyers. Call listing agent for more details.
Location
State CO
County Adams
Rooms
Basement Crawl Space, Sump Pump
Interior
Interior Features Eat-in Kitchen, Kitchen Island, Open Floorplan, Pantry, Primary Suite, Quartz Counters, Radon Mitigation System, Walk-In Closet(s)
Heating Forced Air
Cooling Central Air
Flooring Carpet, Vinyl
Fireplace N
Appliance Cooktop, Dishwasher, Disposal, Microwave, Oven, Range Hood
Exterior
Exterior Feature Balcony
Garage Spaces 2.0
Roof Type Shingle,Composition
Total Parking Spaces 2
Garage Yes
Building
Lot Description Landscaped, Open Space, Sprinklers In Front
Sewer Public Sewer
Level or Stories Three Or More
Structure Type Frame
Schools
Elementary Schools Hunters Glen
Middle Schools Century
High Schools Mountain Range
School District Adams 12 5 Star Schl
Others
Senior Community No
Ownership Individual
Acceptable Financing Cash, Conventional, FHA, VA Loan
Listing Terms Cash, Conventional, FHA, VA Loan
Special Listing Condition None

6455 S. Yosemite St., Suite 500 Greenwood Village, CO 80111 USA
"My job is to find and attract mastery-based agents to the office, protect the culture, and make sure everyone is happy! "







