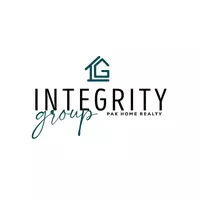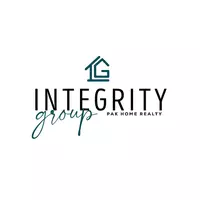4 Beds
4 Baths
3,598 SqFt
4 Beds
4 Baths
3,598 SqFt
OPEN HOUSE
Sun Aug 03, 11:30am - 2:00pm
Key Details
Property Type Single Family Home
Sub Type Single Family Residence
Listing Status Active
Purchase Type For Sale
Square Footage 3,598 sqft
Price per Sqft $180
Subdivision Sterling Ranch
MLS Listing ID 3136112
Style Contemporary,Traditional
Bedrooms 4
Full Baths 3
HOA Y/N No
Abv Grd Liv Area 2,512
Year Built 2021
Annual Tax Amount $7,453
Tax Year 2024
Lot Size 5,227 Sqft
Acres 0.12
Property Sub-Type Single Family Residence
Source recolorado
Property Description
Home boasts Flexible & Spacious Layout with one of the largest front porches in the neighborhood. A stunning 4 full bedrooms and 3 full baths will accommodate any buyer's needs! The home includes a main-level study, an expansive upstairs loft perfect for a home office or game room, and most bedrooms offer a peek of front facing serene mountain views. Unfinished basement adds 1,086 sq ft of opportunity with plumbing ready for a future bath. Sterling Ranch is a vibrant master-planned community overflowing with amenities: Parks and scenic walking trails, nearby Zipline playground, Corn Hole Park, Extra Wide bike lanes, Future pickleball courts and Resort style pool, Clubhouse and Fitness Center.
Amenities also include UC Health Urgent Care, Primrose Childcare, coffee shop & dining options—plus more coming soon!
Priced competitively for its size, style, and location, this home is must-see. Visit www.sterlingranchCAB.com for full community details. Note Association Fees are included in the Property Taxes!
Location
State CO
County Douglas
Rooms
Basement Bath/Stubbed, Sump Pump, Unfinished
Interior
Interior Features Audio/Video Controls, Breakfast Bar, Built-in Features, Ceiling Fan(s), Eat-in Kitchen, Entrance Foyer, Five Piece Bath, High Ceilings, High Speed Internet, Kitchen Island, Open Floorplan, Pantry, Primary Suite, Quartz Counters, Radon Mitigation System, Smart Ceiling Fan, Smart Light(s), Smart Thermostat, Smoke Free, Sound System, Walk-In Closet(s)
Heating Forced Air, Natural Gas
Cooling Central Air
Flooring Carpet, Vinyl, Wood
Fireplace N
Appliance Convection Oven, Cooktop, Dishwasher, Disposal, Double Oven, Dryer, Gas Water Heater, Microwave, Oven, Range, Range Hood, Refrigerator, Self Cleaning Oven, Sump Pump, Washer, Water Purifier, Water Softener
Laundry In Unit
Exterior
Exterior Feature Garden, Lighting, Private Yard, Rain Gutters, Smart Irrigation, Water Feature
Parking Features 220 Volts, Brick Driveway, Dry Walled, Electric Vehicle Charging Station(s), Insulated Garage, Smart Garage Door
Garage Spaces 2.0
Fence Full
Utilities Available Cable Available, Electricity Available, Electricity Connected, Internet Access (Wired), Natural Gas Available, Natural Gas Connected
View Mountain(s)
Roof Type Composition
Total Parking Spaces 2
Garage Yes
Building
Lot Description Foothills, Level, Master Planned, Sprinklers In Front, Sprinklers In Rear
Sewer Public Sewer
Water Public
Level or Stories Two
Structure Type Cement Siding,Concrete,Frame
Schools
Elementary Schools Coyote Creek
Middle Schools Ranch View
High Schools Thunderridge
School District Douglas Re-1
Others
Senior Community No
Ownership Individual
Acceptable Financing Cash, Conventional, FHA, VA Loan
Listing Terms Cash, Conventional, FHA, VA Loan
Special Listing Condition None
Virtual Tour https://www.listingsmagic.com/sps/tour-slider/index.php?property_ID=275891&ld_reg=Y

6455 S. Yosemite St., Suite 500 Greenwood Village, CO 80111 USA
"My job is to find and attract mastery-based agents to the office, protect the culture, and make sure everyone is happy! "







