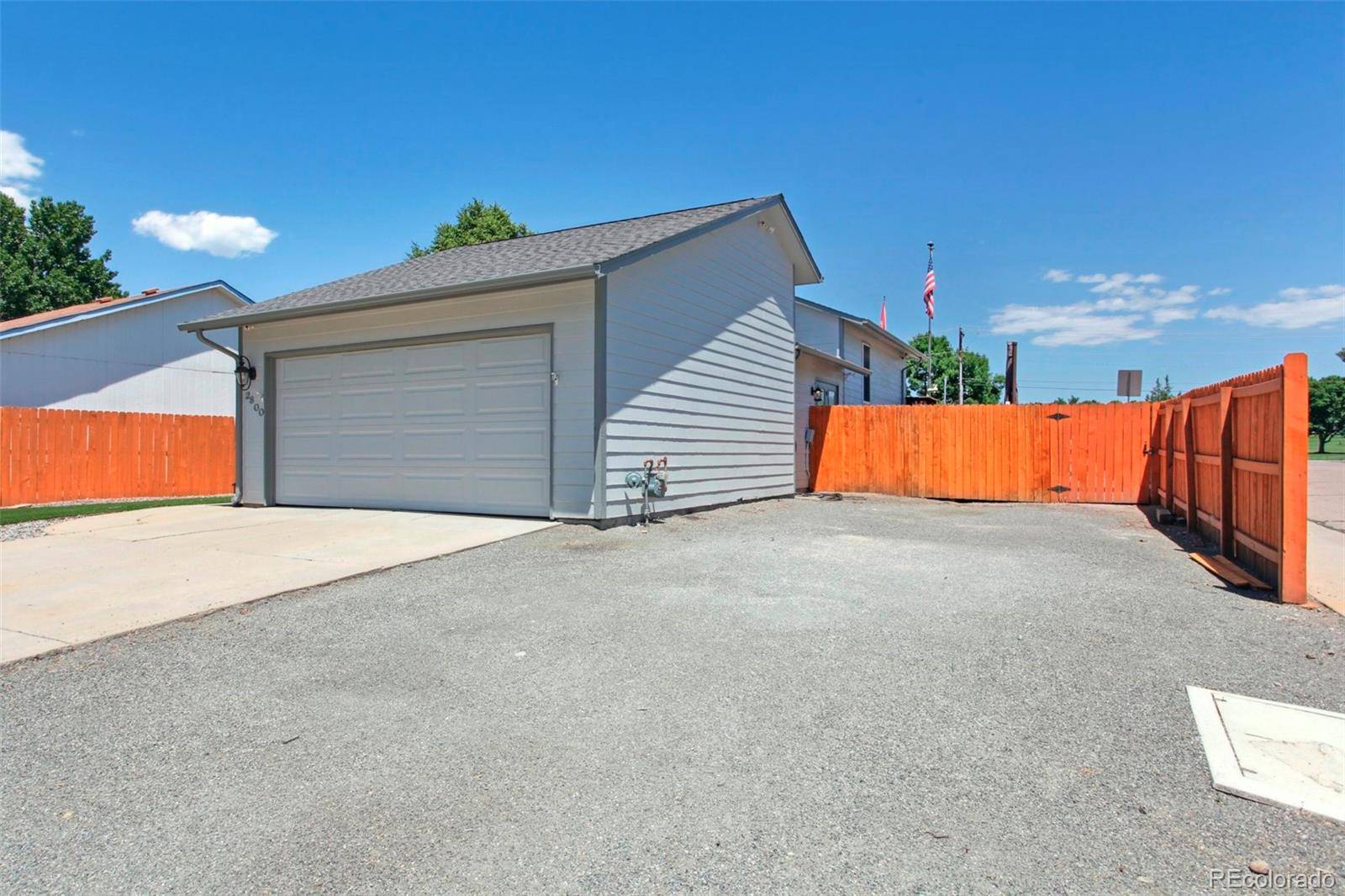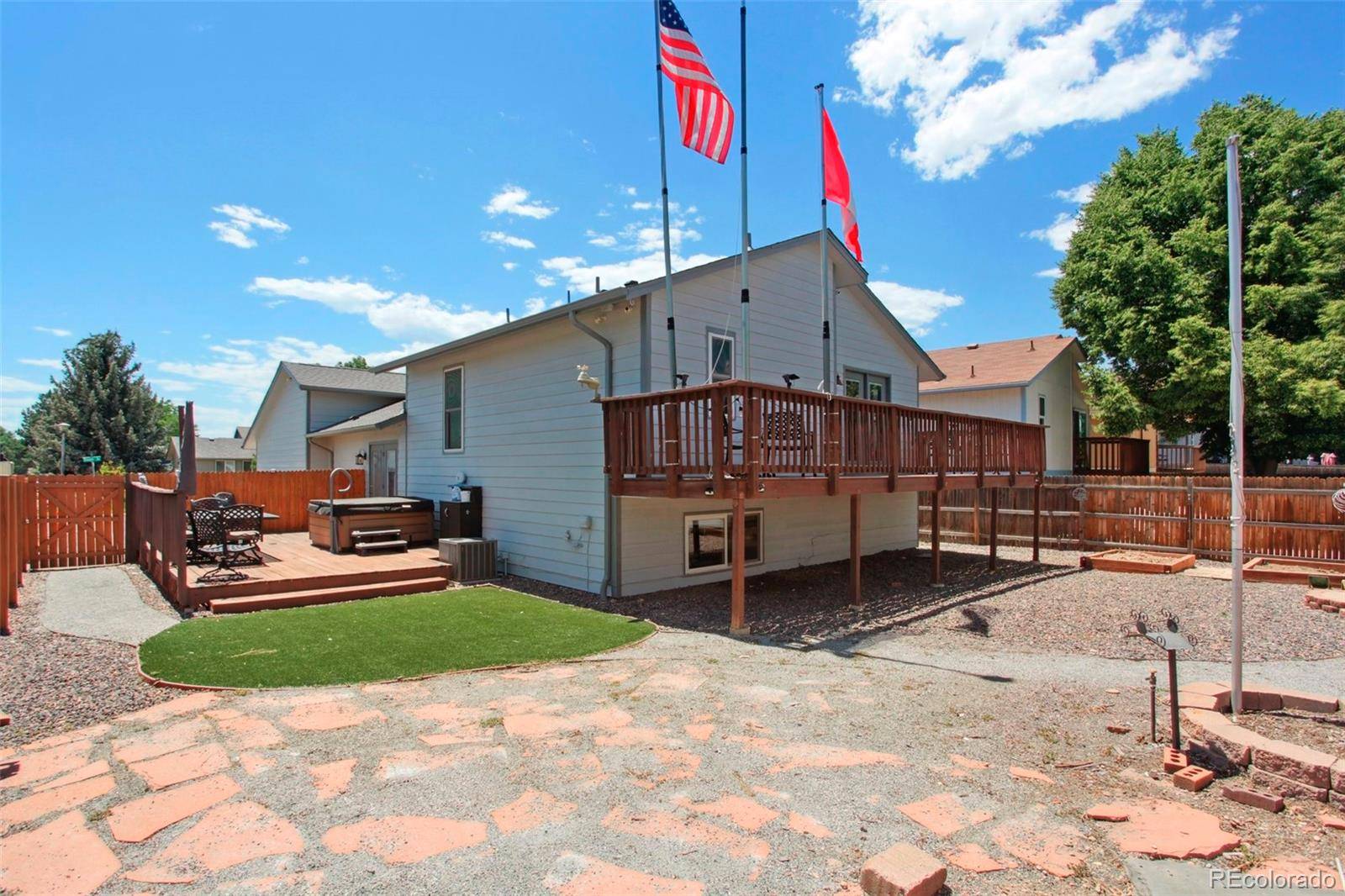3 Beds
3 Baths
1,428 SqFt
3 Beds
3 Baths
1,428 SqFt
Key Details
Property Type Single Family Home
Sub Type Single Family Residence
Listing Status Active
Purchase Type For Sale
Square Footage 1,428 sqft
Price per Sqft $371
Subdivision Valley The
MLS Listing ID 9975724
Bedrooms 3
Full Baths 2
Three Quarter Bath 1
HOA Y/N No
Abv Grd Liv Area 1,036
Year Built 1983
Annual Tax Amount $2,533
Tax Year 2024
Lot Size 6,098 Sqft
Acres 0.14
Property Sub-Type Single Family Residence
Source recolorado
Property Description
Step inside to find a bright main level with an open living and dining area that connects to a functional kitchen. The is one of two houses in the community with a gas line so enjoy cooking over a gas stove and morning coffee or evening sunsets from the deck overlooking a beautifully xeroscaped back yard and the 13th hole of Twin Peaks Golf Course. The upstairs features two spacious bedrooms and a full bath, while the finished lower level provides ann additional bedroom, bath, and living space.
The attached 2-car garage offers convenient parking and storage. There is RV or camper parking on the side of the house and gates to the backyard for further storage. There is also a large shed in the backyard perfect for storage or projects. This home is surrounded by mature trees and is just minutes from McIntosh Lake, neighborhood parks, and walking trails. You'll also enjoy easy access to local shops, restaurants, and highly rated schools in the St. Vrain Valley District. Did we mention the golf course?
Built in 1983 and well maintained, this home features forced air and AC. Property currently has astroturf, however sprinkler system still works. Property comes with a hot tub! Whether you're a first-time buyer, downsizing, or looking for a solid investment in Longmont, this home checks all the boxes for comfort, location, and value.
Don't miss the opportunity to make this charming west Longmont home your own!
Location
State CO
County Boulder
Rooms
Basement Finished
Interior
Interior Features Vaulted Ceiling(s), Walk-In Closet(s)
Heating Baseboard
Cooling Central Air
Flooring Carpet, Wood
Fireplaces Number 1
Fireplaces Type Living Room
Fireplace Y
Appliance Dishwasher, Dryer, Microwave, Oven, Refrigerator, Washer
Laundry In Unit
Exterior
Exterior Feature Balcony, Private Yard, Spa/Hot Tub, Water Feature
Garage Spaces 2.0
Fence Full
View Golf Course, Mountain(s)
Roof Type Composition
Total Parking Spaces 2
Garage Yes
Building
Lot Description Corner Lot, Landscaped
Sewer Public Sewer
Water Public
Level or Stories Tri-Level
Structure Type Frame
Schools
Elementary Schools Longmont Estates
Middle Schools Westview
High Schools Silver Creek
School District St. Vrain Valley Re-1J
Others
Senior Community No
Ownership Individual
Acceptable Financing Cash, Conventional, FHA, VA Loan
Listing Terms Cash, Conventional, FHA, VA Loan
Special Listing Condition None
Virtual Tour https://my.matterport.com/show/?m=kdR1faESiu8&brand=0&mls=1&

6455 S. Yosemite St., Suite 500 Greenwood Village, CO 80111 USA
"My job is to find and attract mastery-based agents to the office, protect the culture, and make sure everyone is happy! "





