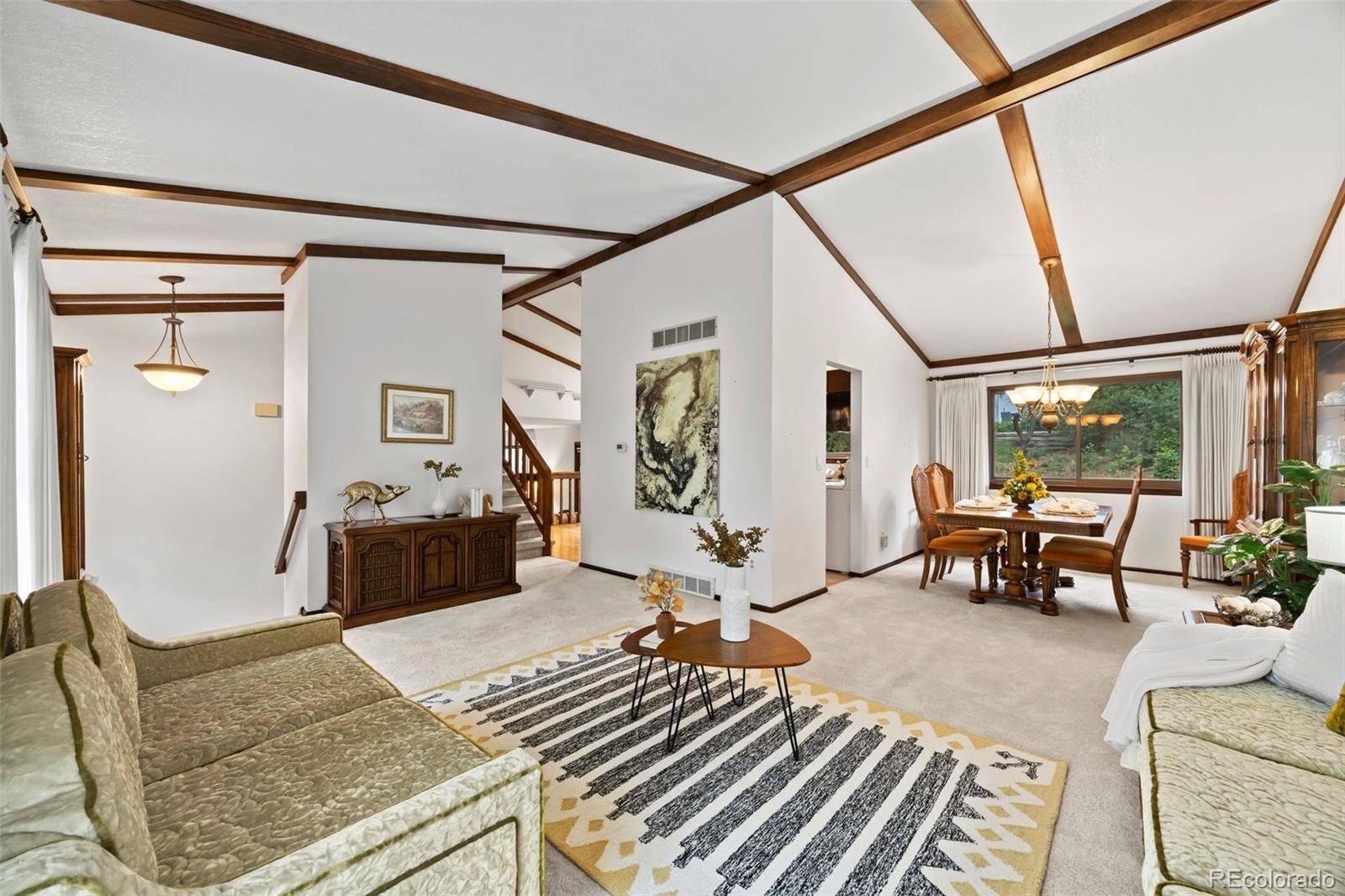4 Beds
3 Baths
2,716 SqFt
4 Beds
3 Baths
2,716 SqFt
Key Details
Property Type Single Family Home
Sub Type Single Family Residence
Listing Status Active
Purchase Type For Sale
Square Footage 2,716 sqft
Price per Sqft $235
Subdivision Bow Mar Heights
MLS Listing ID 4313918
Style Contemporary
Bedrooms 4
Full Baths 2
Half Baths 1
HOA Y/N No
Abv Grd Liv Area 2,080
Year Built 1980
Annual Tax Amount $2,987
Tax Year 2024
Lot Size 7,700 Sqft
Acres 0.18
Property Sub-Type Single Family Residence
Source recolorado
Property Description
Step inside to soaring vaulted ceilings with exposed wood beams, a spacious formal living room, and a dedicated dining area—perfect for entertaining. The eat-in kitchen features oak hardwood flooring, granite countertops, ample cabinetry, and a sunny bay window overlooking the backyard. Just a few steps down, the cozy family room offers a brick wood-burning fireplace and custom built-ins, a space ideal for relaxing evenings or displaying your favorite collections.
Upstairs, you'll find four spacious bedrooms and a full hallway bath with natural light from tube skylights. The primary suite retreat boasts a bright walk-in closet, large windows, and a private bath featuring a separate tub, shower, and vanity area.
The unfinished basement offers excellent storage space and endless potential for customization. Enjoy year-round comfort with a new HVAC system (2022), radon mitigation system (2021), and a high-quality roof (~8 years old). Additional highlights include updated windows and front door, security shutters on main-level back windows (2 with electric controls), and a full 2-car garage with solar heating, plus a solar heating shed/outbuilding .
The fully fenced backyard is a gardener's dream—with mature landscaping, vibrant perennials, fruit trees (peach & apple), rhubarb, new south fence, and automatic sprinklers front and back.
Located just down the street from Pinehurst Park, near Marston Lake, and across Quincy from Pinehurst Country Club, with easy access to Riverpoint Shopping Center, Red Rocks, and the foothills via Hwy 285. A rare opportunity to own a truly loved and well-kept home in a peaceful, walkable community.
Location
State CO
County Denver
Zoning S-SU-D
Rooms
Basement Cellar, Crawl Space, Partial, Unfinished
Interior
Interior Features Breakfast Bar, Built-in Features, Ceiling Fan(s), Eat-in Kitchen, Entrance Foyer, Granite Counters, High Ceilings, Open Floorplan, Primary Suite, Radon Mitigation System, Smoke Free, Vaulted Ceiling(s), Walk-In Closet(s)
Heating Forced Air, Natural Gas, Solar
Cooling Central Air
Flooring Carpet, Tile, Wood
Fireplaces Number 1
Fireplaces Type Circulating, Family Room, Wood Burning
Fireplace Y
Appliance Cooktop, Dishwasher, Disposal, Dryer, Gas Water Heater, Microwave, Oven, Refrigerator, Washer
Laundry In Unit
Exterior
Exterior Feature Garden, Lighting, Private Yard, Rain Gutters
Parking Features Concrete, Lighted, Storage
Garage Spaces 2.0
Fence Partial
Utilities Available Electricity Connected, Natural Gas Connected, Phone Available
Roof Type Shingle,Composition
Total Parking Spaces 2
Garage Yes
Building
Lot Description Irrigated, Landscaped, Level, Many Trees, Master Planned, Near Public Transit, Sprinklers In Front, Sprinklers In Rear
Foundation Concrete Perimeter, Structural
Sewer Public Sewer
Water Public
Level or Stories Tri-Level
Structure Type Brick,Frame,Wood Siding
Schools
Elementary Schools Kaiser
Middle Schools Henry
High Schools John F. Kennedy
School District Denver 1
Others
Senior Community No
Ownership Estate
Acceptable Financing Cash, Conventional, FHA, VA Loan
Listing Terms Cash, Conventional, FHA, VA Loan
Special Listing Condition None
Virtual Tour https://www.zillow.com/view-imx/b827378b-05f6-4dd1-a21a-7cdb11c9635b?setAttribution=mls&wl=true&initialViewType=pano

6455 S. Yosemite St., Suite 500 Greenwood Village, CO 80111 USA
"My job is to find and attract mastery-based agents to the office, protect the culture, and make sure everyone is happy! "





