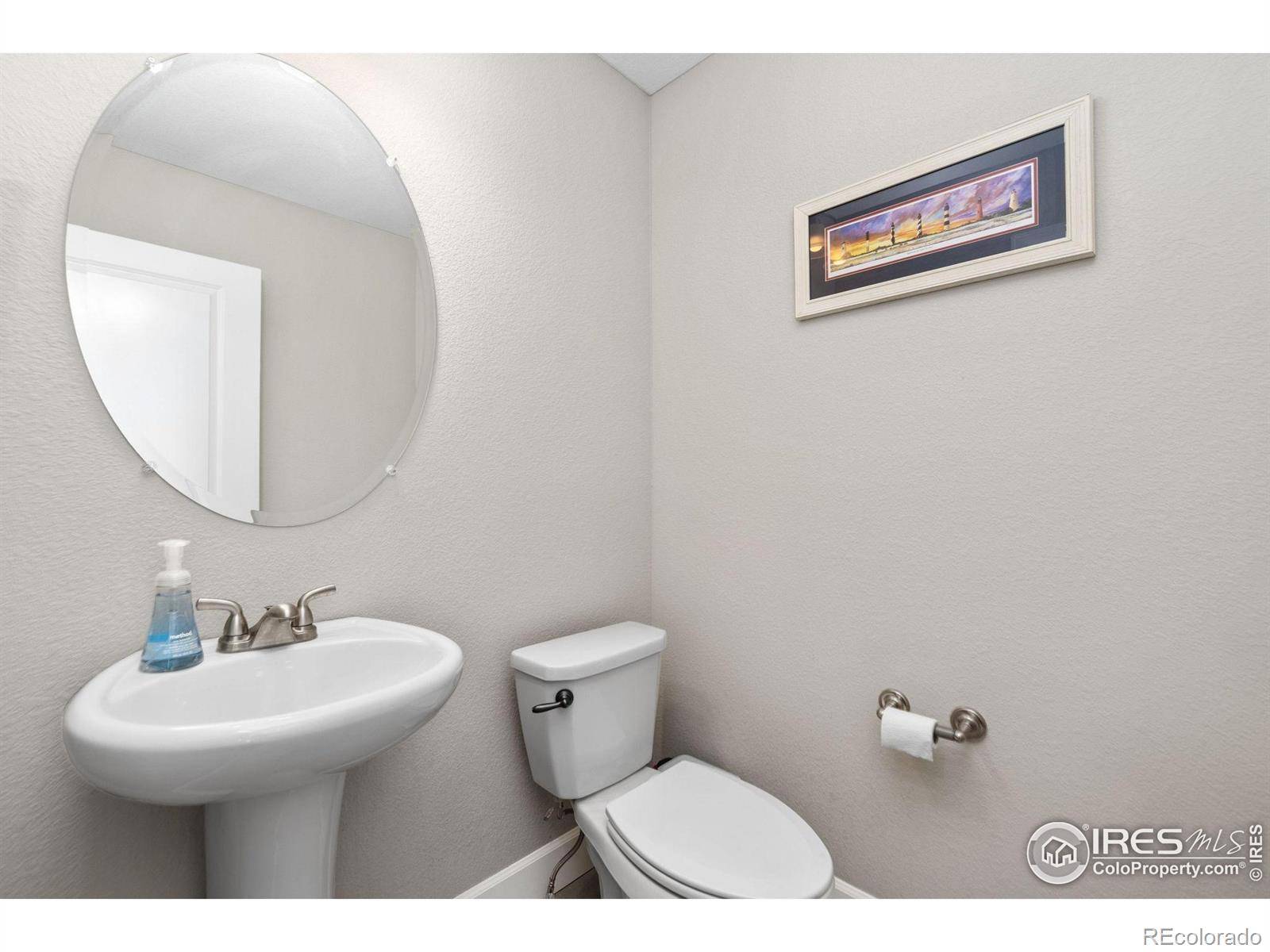3 Beds
3 Baths
2,177 SqFt
3 Beds
3 Baths
2,177 SqFt
OPEN HOUSE
Sat Jun 14, 11:00am - 1:00pm
Key Details
Property Type Townhouse
Sub Type Townhouse
Listing Status Active
Purchase Type For Sale
Square Footage 2,177 sqft
Price per Sqft $236
Subdivision Registry Ridge 7Th Filing
MLS Listing ID IR1036609
Bedrooms 3
Full Baths 2
Half Baths 1
Condo Fees $105
HOA Fees $105/mo
HOA Y/N Yes
Abv Grd Liv Area 2,177
Year Built 2019
Annual Tax Amount $2,461
Tax Year 2025
Property Sub-Type Townhouse
Source recolorado
Property Description
Location
State CO
County Larimer
Zoning RES
Rooms
Basement None
Interior
Interior Features Eat-in Kitchen, Five Piece Bath, Kitchen Island, Pantry, Walk-In Closet(s)
Heating Forced Air
Cooling Ceiling Fan(s), Central Air
Flooring Wood
Fireplaces Type Gas
Fireplace N
Appliance Dishwasher, Disposal, Dryer, Microwave, Oven, Refrigerator, Washer
Laundry In Unit
Exterior
Garage Spaces 2.0
Utilities Available Electricity Available, Natural Gas Available
View Plains
Roof Type Composition
Total Parking Spaces 2
Garage Yes
Building
Lot Description Sprinklers In Front
Sewer Public Sewer
Water Public
Level or Stories Two
Structure Type Frame
Schools
Elementary Schools Coyote Ridge
Middle Schools Lucile Erwin
High Schools Loveland
School District Thompson R2-J
Others
Ownership Individual
Acceptable Financing Cash, Conventional, FHA, VA Loan
Listing Terms Cash, Conventional, FHA, VA Loan
Pets Allowed Cats OK, Dogs OK
Virtual Tour https://www.listingsmagic.com/sps/tour-slider/index.php?property_ID=274087

6455 S. Yosemite St., Suite 500 Greenwood Village, CO 80111 USA
"My job is to find and attract mastery-based agents to the office, protect the culture, and make sure everyone is happy! "





