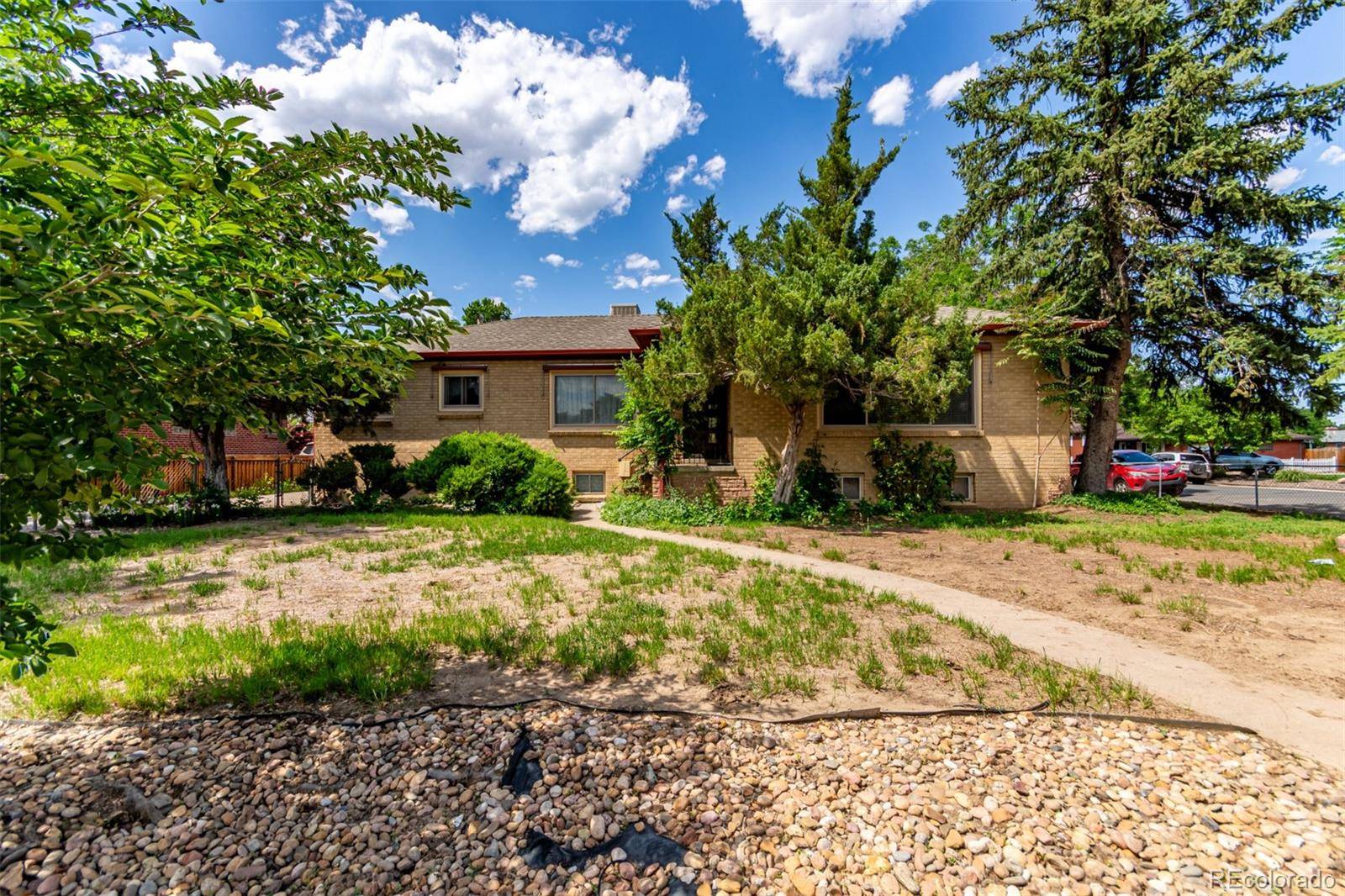5 Beds
2 Baths
2,934 SqFt
5 Beds
2 Baths
2,934 SqFt
OPEN HOUSE
Sat Jun 14, 10:00am - 4:00pm
Key Details
Property Type Single Family Home
Sub Type Single Family Residence
Listing Status Active
Purchase Type For Sale
Square Footage 2,934 sqft
Price per Sqft $178
Subdivision Omichs Sub
MLS Listing ID 6566736
Bedrooms 5
Full Baths 2
HOA Y/N No
Abv Grd Liv Area 1,467
Year Built 1952
Annual Tax Amount $2,383
Tax Year 2024
Lot Size 9,875 Sqft
Acres 0.23
Property Sub-Type Single Family Residence
Source recolorado
Property Description
Location
State CO
County Adams
Rooms
Basement Finished
Main Level Bedrooms 3
Interior
Interior Features Breakfast Bar, Built-in Features, Ceiling Fan(s), Entrance Foyer, Laminate Counters
Heating Forced Air
Cooling Evaporative Cooling
Flooring Carpet, Vinyl
Fireplaces Number 2
Fireplaces Type Basement, Living Room
Fireplace Y
Appliance Dryer, Gas Water Heater, Range, Refrigerator, Washer
Laundry Sink
Exterior
Garage Spaces 2.0
Fence Full
Roof Type Composition
Total Parking Spaces 6
Garage No
Building
Lot Description Corner Lot
Sewer Public Sewer
Level or Stories One
Structure Type Brick,Frame
Schools
Elementary Schools Montview
Middle Schools North
High Schools Aurora Central
School District Adams-Arapahoe 28J
Others
Senior Community No
Ownership Individual
Acceptable Financing Cash, Conventional, FHA, VA Loan
Listing Terms Cash, Conventional, FHA, VA Loan
Special Listing Condition None

6455 S. Yosemite St., Suite 500 Greenwood Village, CO 80111 USA
"My job is to find and attract mastery-based agents to the office, protect the culture, and make sure everyone is happy! "





