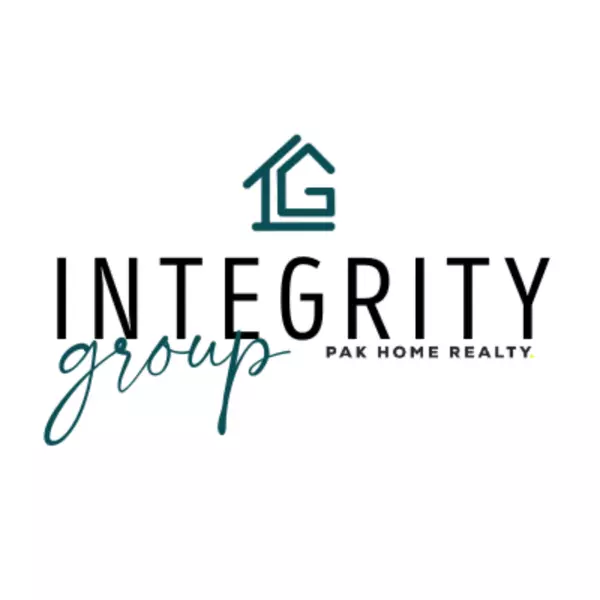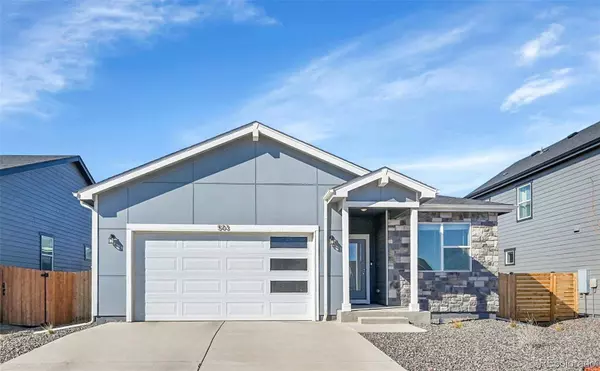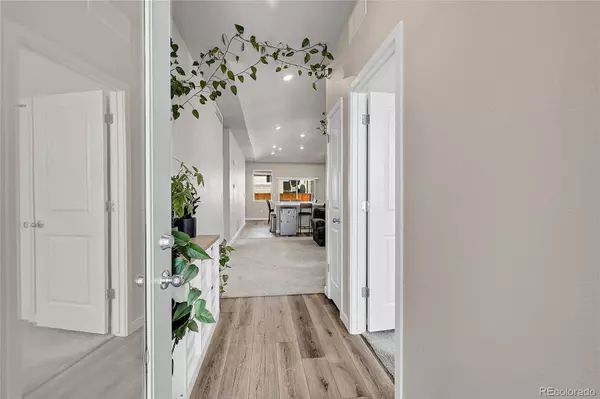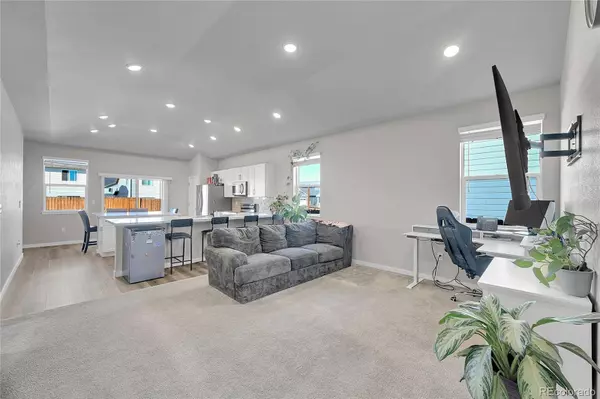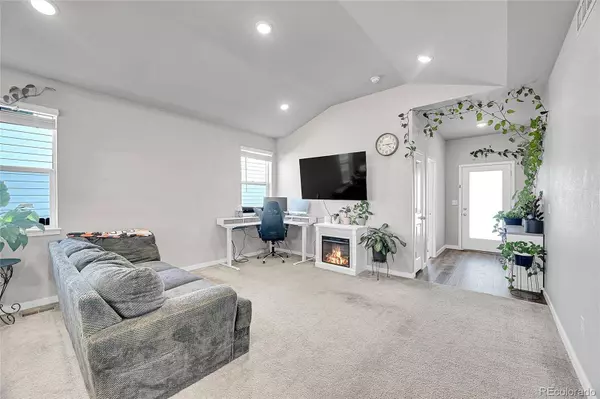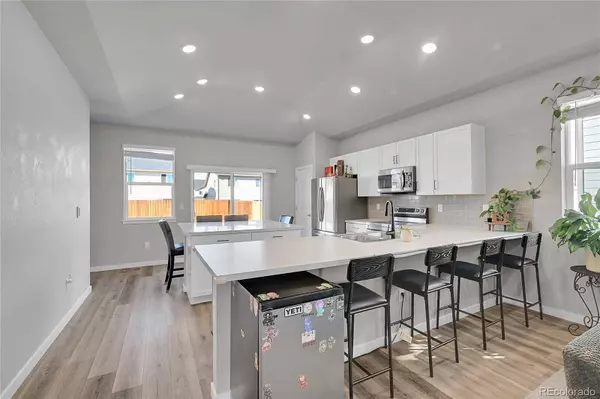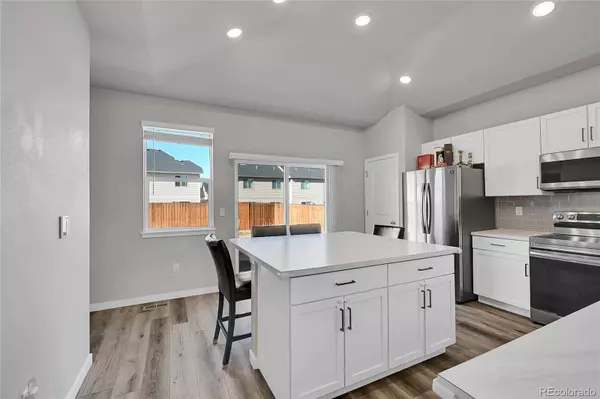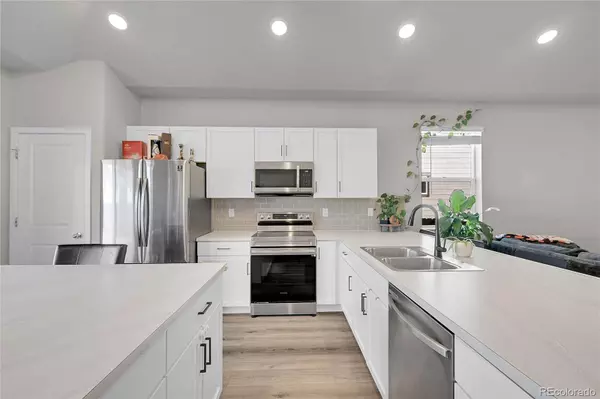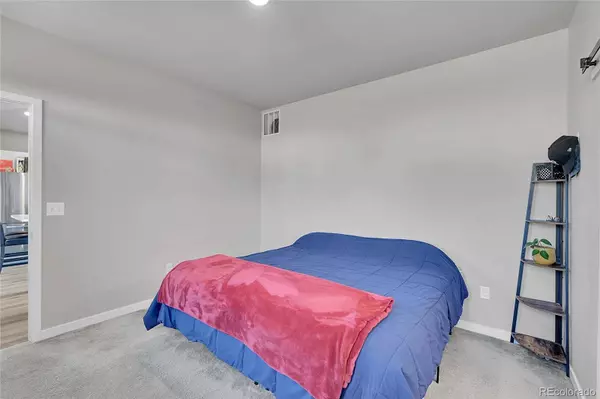GALLERY
PROPERTY DETAIL
Key Details
Sold Price $384,498
Property Type Single Family Home
Sub Type Single Family Residence
Listing Status Sold
Purchase Type For Sale
Square Footage 2, 740 sqft
Price per Sqft $140
Subdivision Kiowa Park Pd Filing 3
MLS Listing ID 4527214
Sold Date 08/13/25
Bedrooms 3
Full Baths 2
Condo Fees $160
HOA Fees $13/ann
HOA Y/N Yes
Abv Grd Liv Area 1,370
Year Built 2021
Annual Tax Amount $2,436
Tax Year 2024
Lot Size 6,098 Sqft
Acres 0.14
Property Sub-Type Single Family Residence
Source recolorado
Location
State CO
County Morgan
Rooms
Basement Unfinished
Main Level Bedrooms 3
Building
Lot Description Sprinklers In Front, Sprinklers In Rear
Sewer Public Sewer
Water Public
Level or Stories One
Structure Type Frame,Vinyl Siding
Interior
Interior Features Eat-in Kitchen, Kitchen Island, Laminate Counters, Open Floorplan, Pantry, Walk-In Closet(s)
Heating Forced Air
Cooling Central Air
Flooring Carpet, Laminate, Vinyl
Fireplace N
Appliance Dishwasher, Disposal, Microwave, Range, Refrigerator
Exterior
Exterior Feature Private Yard
Garage Spaces 2.0
Fence Full
Roof Type Shingle
Total Parking Spaces 2
Garage Yes
Schools
Elementary Schools Wiggins
Middle Schools Wiggins
High Schools Wiggins
School District Wiggins Re-50J
Others
Senior Community No
Ownership Individual
Acceptable Financing Cash, Conventional, FHA, VA Loan
Listing Terms Cash, Conventional, FHA, VA Loan
Special Listing Condition None
SIMILAR HOMES FOR SALE
Check for similar Single Family Homes at price around $384,498 in Wiggins,CO

Active
$484,500
105 7 AVE, Wiggins, CO 80654
Listed by Realty One Group Fourpoints3 Beds 2 Baths 2,838 SqFt
Active
$275,000
118 Dickson ST, Wiggins, CO 80654
Listed by Choice Real Estate2 Baths 2,500 SqFt
Active
$415,000
502 Pronghorn CT, Wiggins, CO 80654
Listed by Gables & Gates Realty3 Beds 2 Baths 2,396 SqFt
CONTACT
